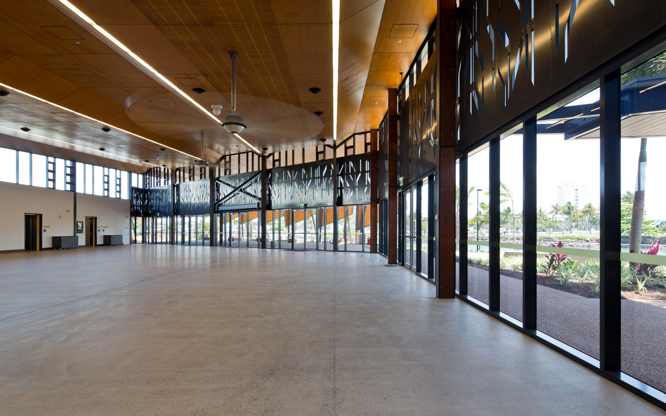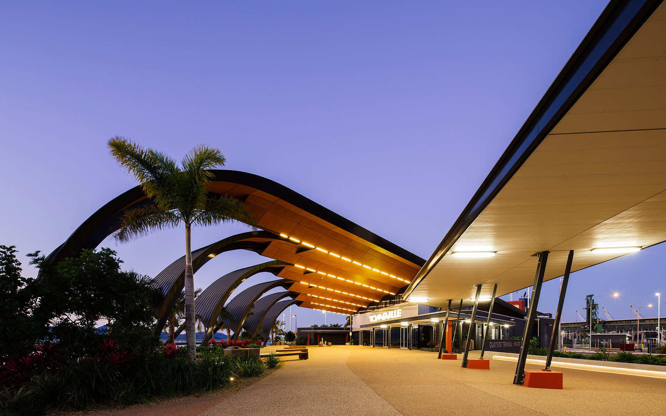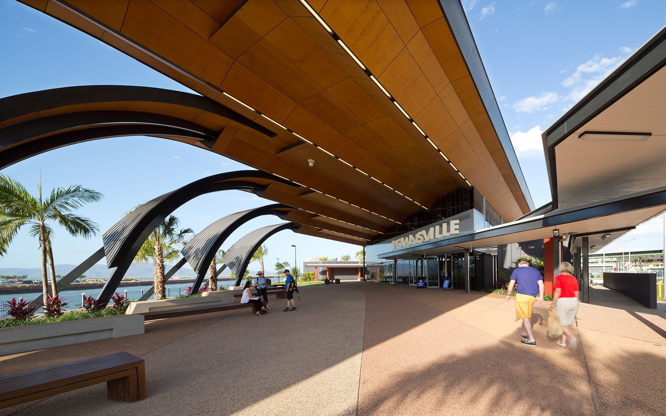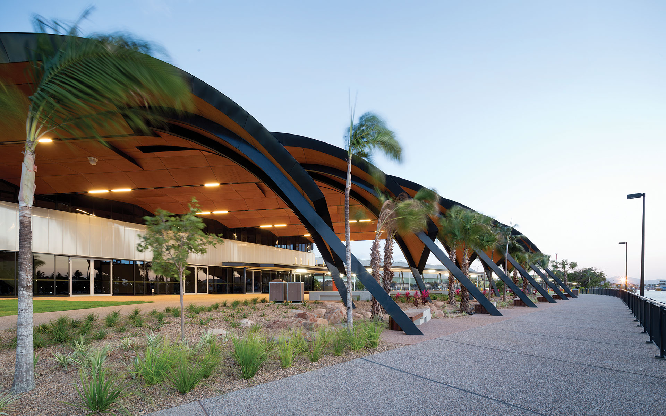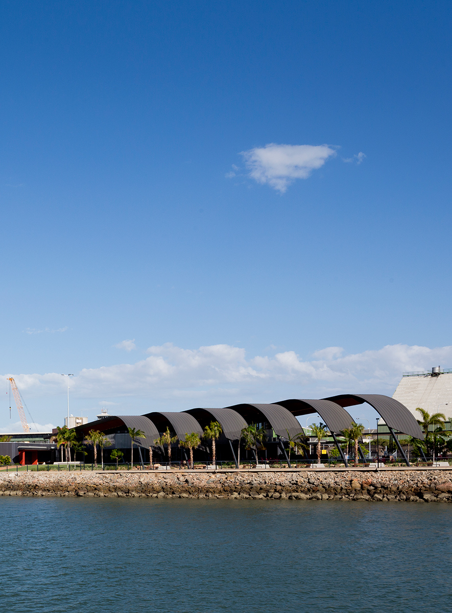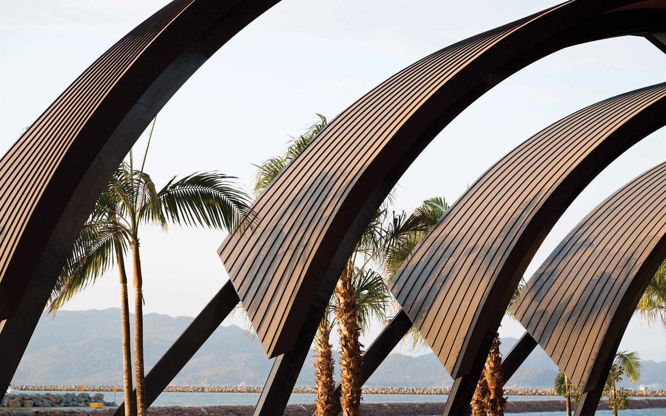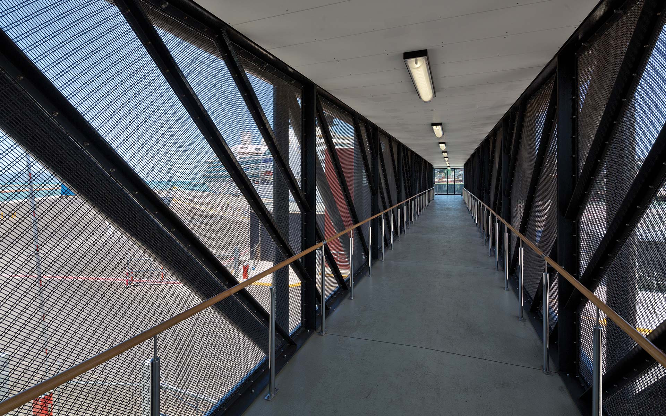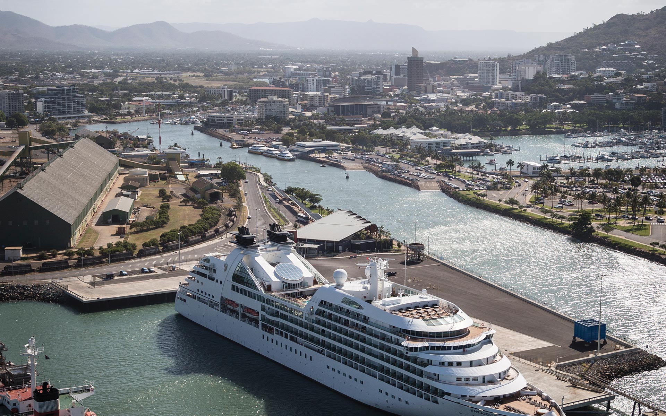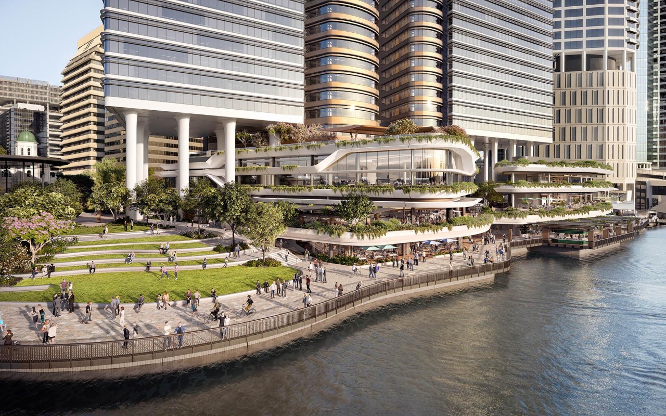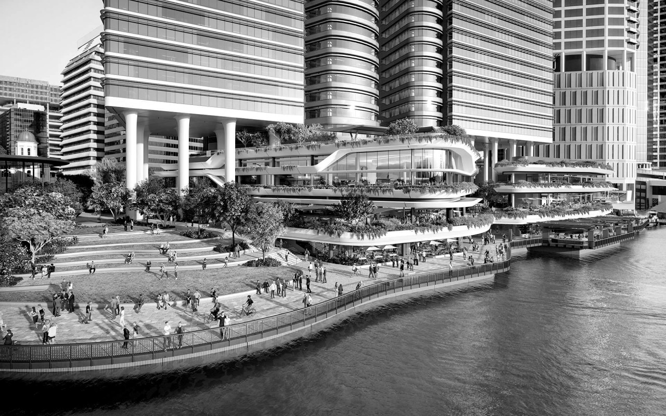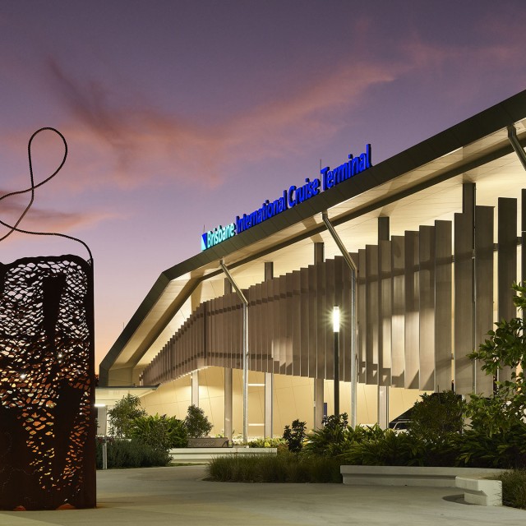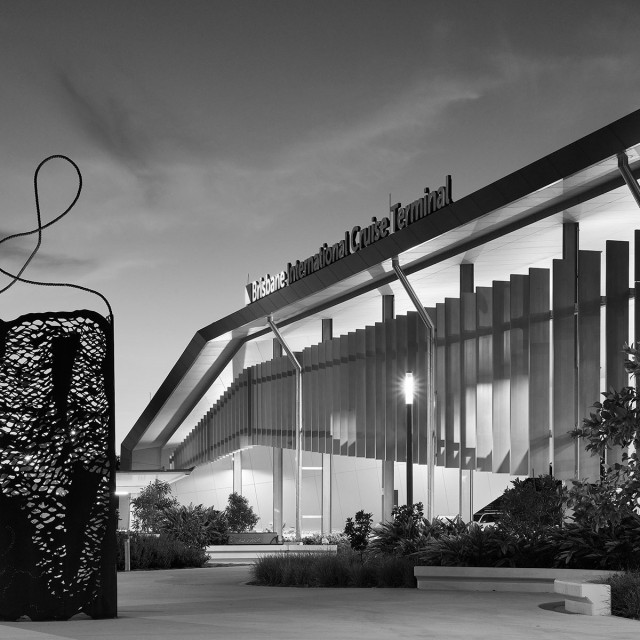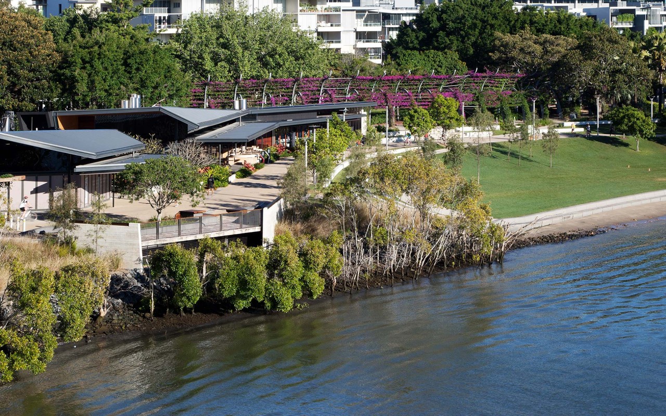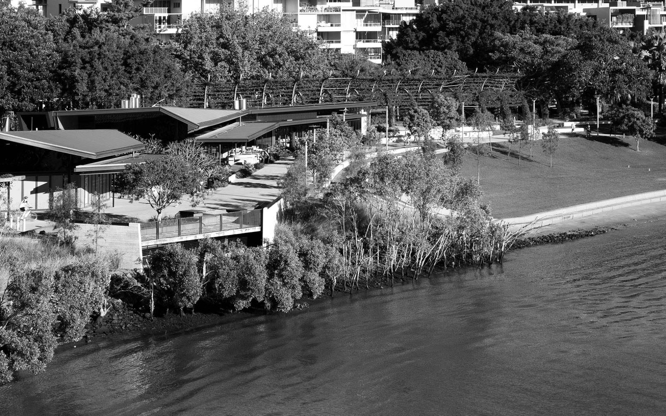Townsville Cruise
Liner Terminal
Located at the entrance of one of Queensland’s largest ports, Townsville Cruise Terminal is designed to be a highly memorable, multi-use development, defining the interface between the port operations and the public realm.
Serving as the gateway to the port, the building needed to be iconic and bold in scale to avoid being overshadowed by the shipping infrastructure nearby. Pedestrian and cycle paths from the CBD conclude at the terminal, further emphasising the value of an inviting public realm.
Functionally, the building is designed as a flexible space to accommodate cruise liner passengers, military personnel, conferences, exhibitions and special events. Internally, the main hall is an open plan space, extending to a large, undercover meet-and-greet area and the Port Lawn.
The design draws inspiration from robust industrial architecture, as well as the resilient structure of the palm frond. The building is wrapped in a large, floating canopy, creating a sense of enclosure and protection within, while opening to frame the view to Magnetic Island. The Townsville Cruise Terminal has provided valuable and versatile infrastructure, and an iconic destination for locals and visitors alike.
At once in tune with its tropical surrounds and the industrial architecture of the port, the building bridges active port operations and the public realm. The design cleverly controls passenger flow and the movement of both inward and outward bound travel.
Architectural + Interior Review, Specifier Magazine
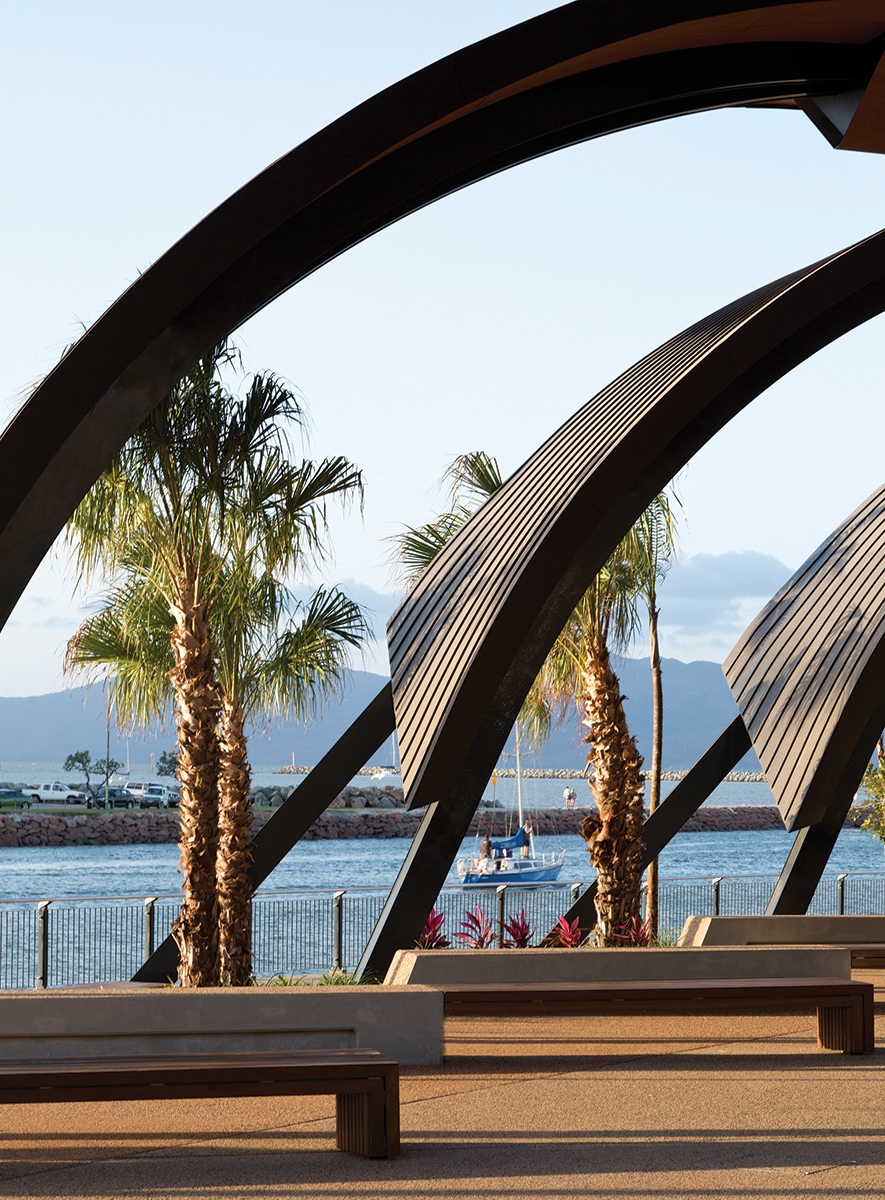
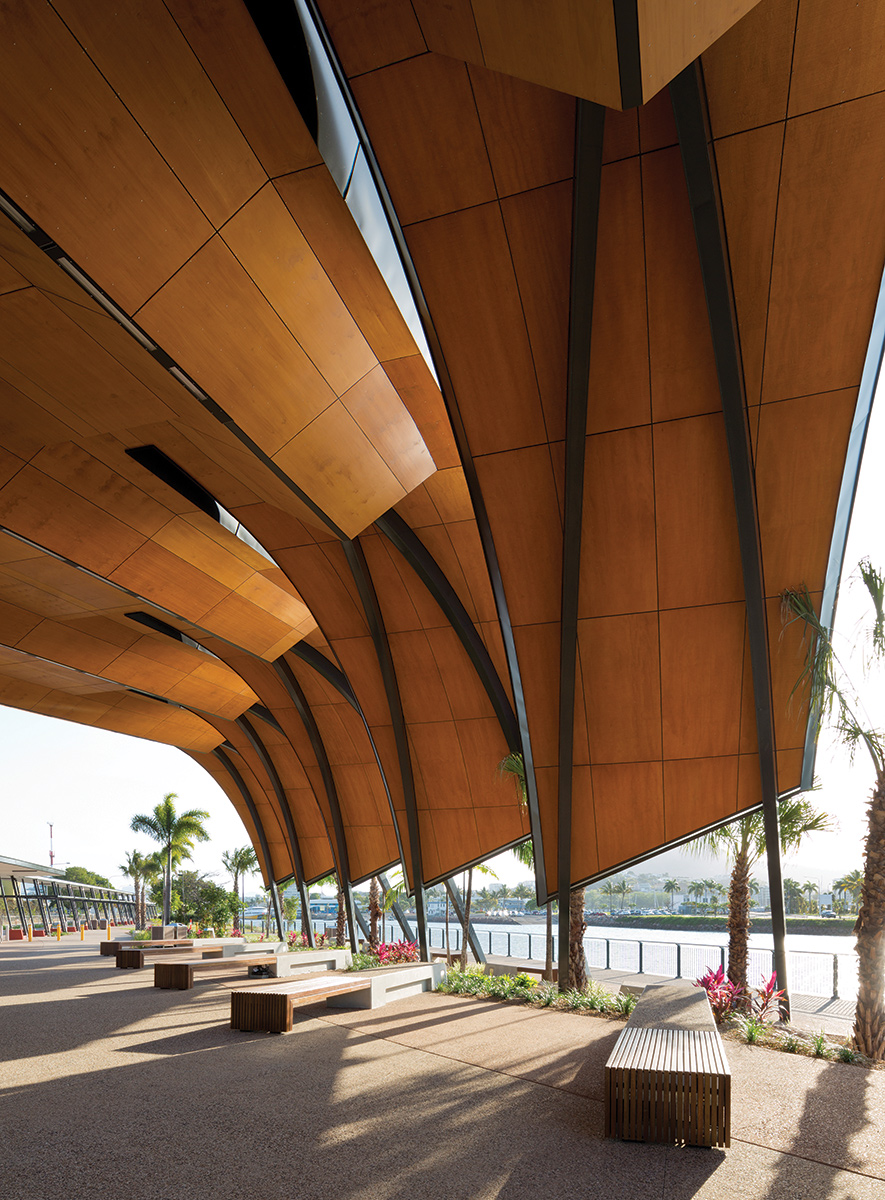
| Client | Port of Townsville |
|---|---|
| Contractor | Seymour White Smithbridge Joint Venture |
| Scale | 1,536m² |
| AIA State Awards, Colorbond® Award for Steel Architecture |
| Andrew Gutteridge | 07 3831 8150 |
| Anne Sulinski | 07 3831 8150 |
