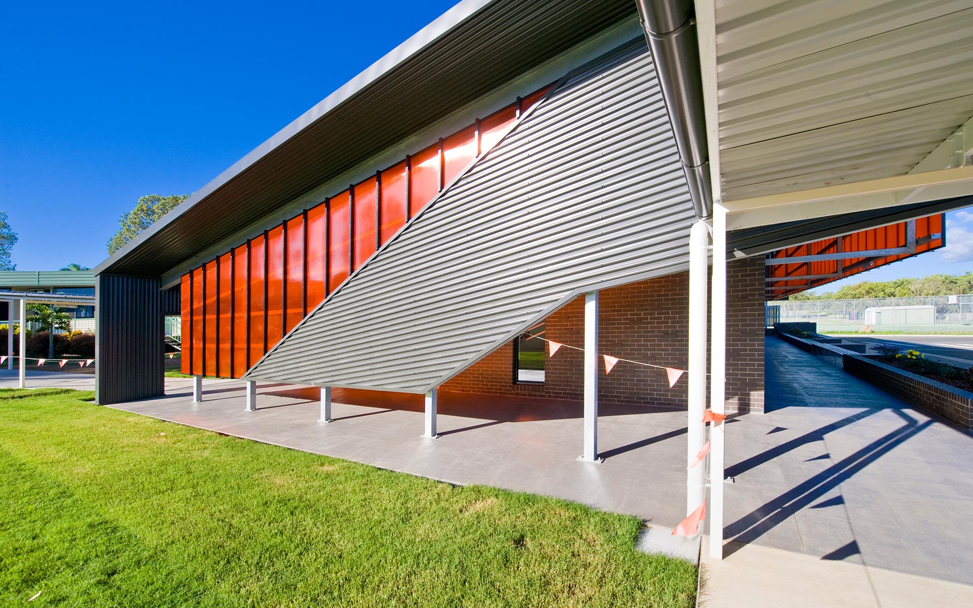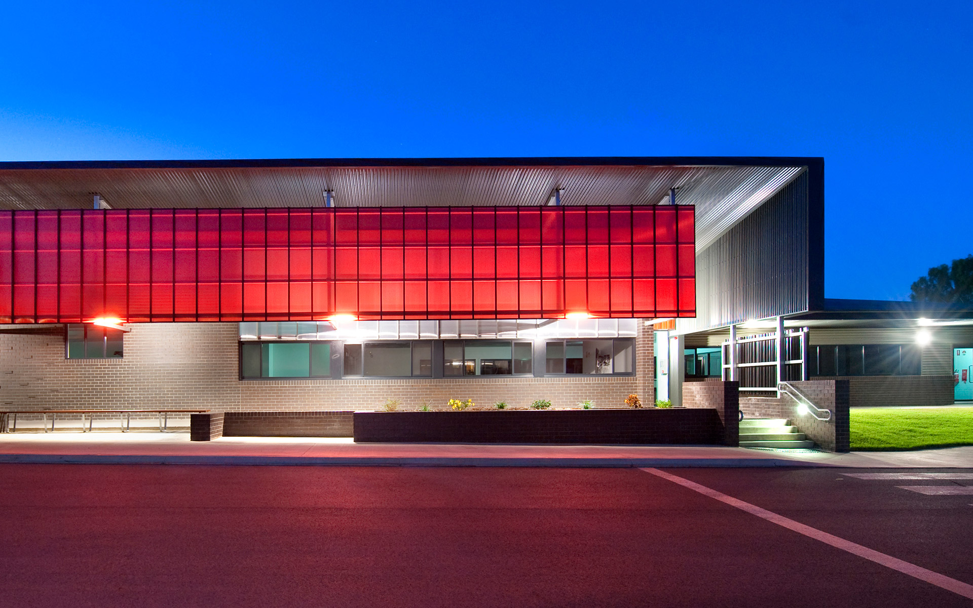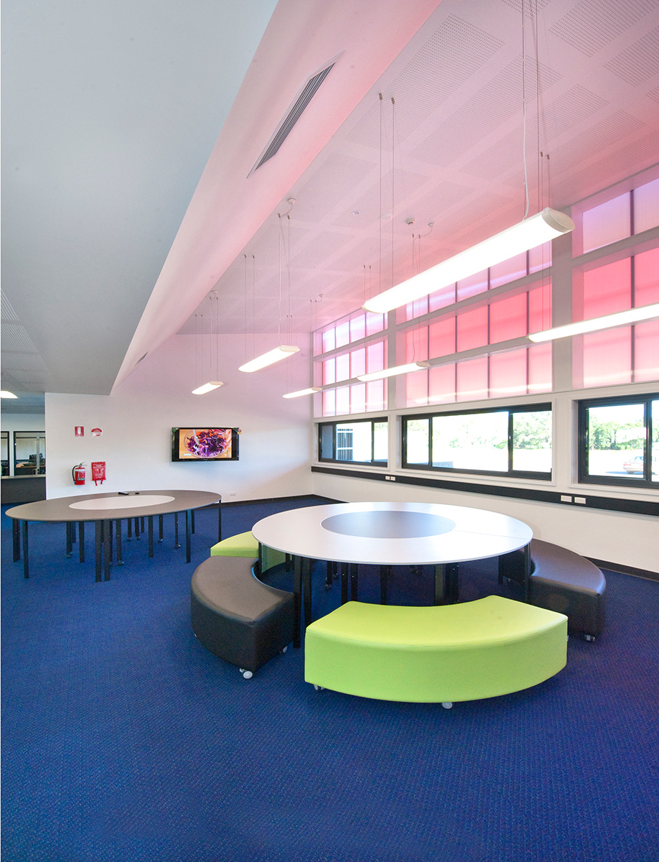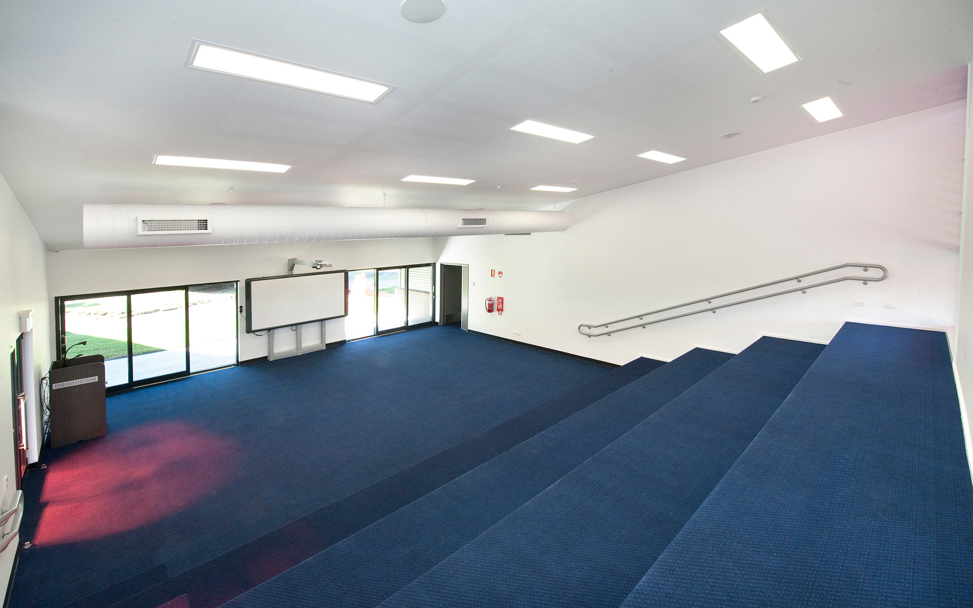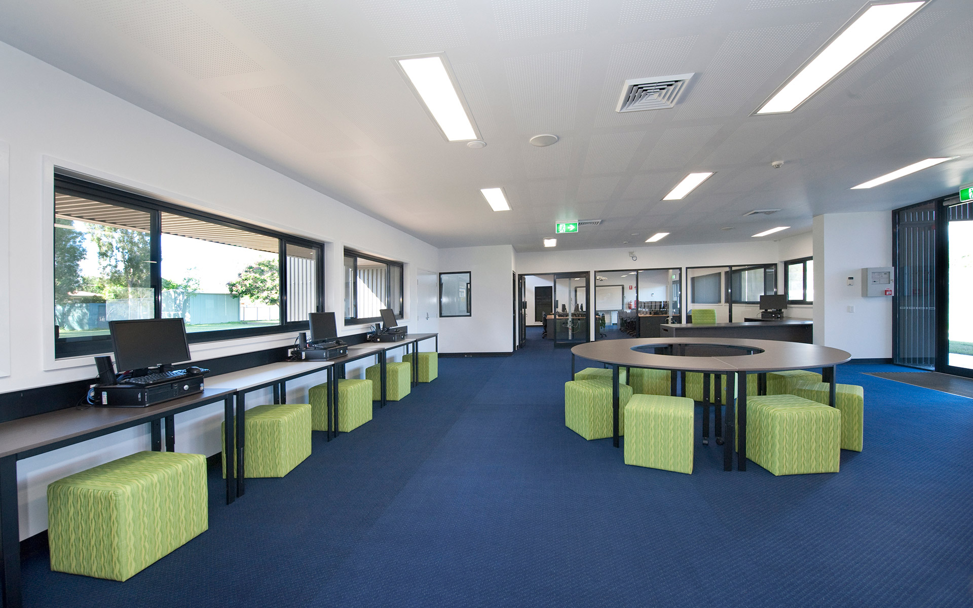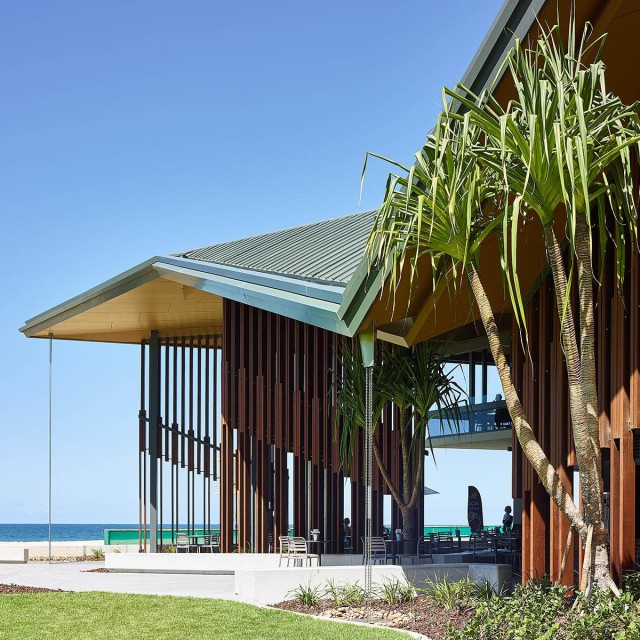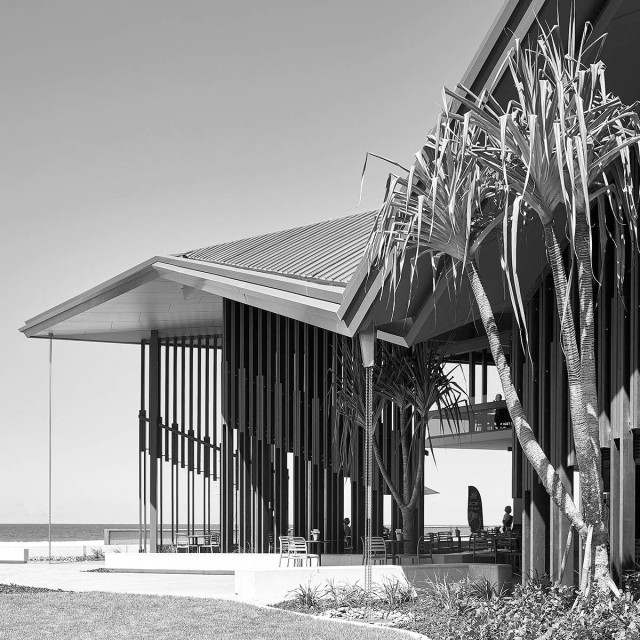Parkhurst
State School
Building on a strong relationship with a passionate principal, the Parkhurst State School Resource Centre reflects the school’s philosophy of partnering educational innovation with technology to deliver an inspirational and dynamic teaching and learning environment.
The design was a direct response to the school’s vision to create an engaging space for twenty-first century learning. The contemporary veranda used as a social gathering space and place maker allows active engagement with the broader community while remaining the hub for students of the primary school.
Bold form and colour transform the multi-purpose lecture theatre and IT lab into a dynamic and versatile facility that creates a striking and welcoming first impression for Parkhurst State School.
Parkhurst shows that engagement with the school, disciplined design thinking and a creative approach can deliver far more than just bricks and mortar. It can enhance the whole experience of education for the staff, students and the wider community.
Architectural Review
| Client | Education Queensland |
|---|---|
| Contractor | Built |
| Scale | 700m² |
| Occupancy |
25 Seat Technology Laboratory 60 Seat Multi-Purpose Space |
|
AIA State Commendation, Public Architecture |
|
AIA Central Queensland JW Wilson Building of the Year |
|
AIA Central Queensland Regional Commendation, Public Architecture |
|
QMBA Award, Educational and Health Facility up to $4m |
| Anne Sulinski | 07 3831 8150 |
