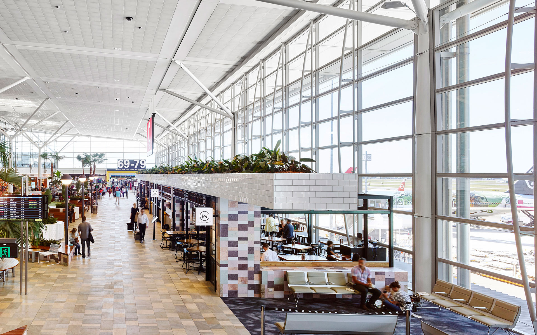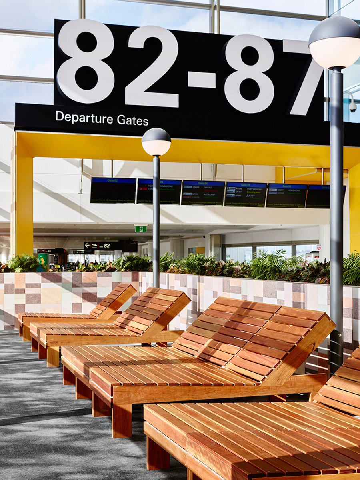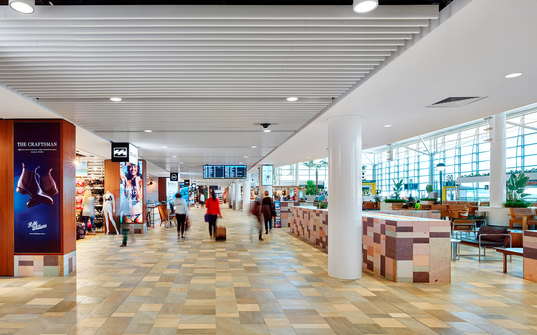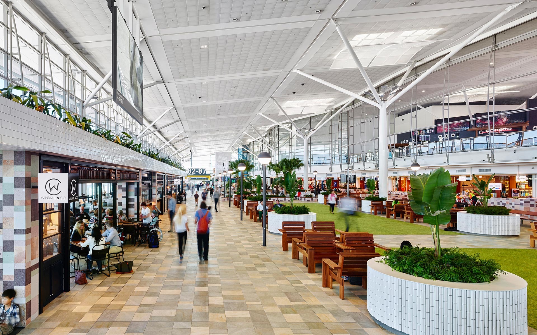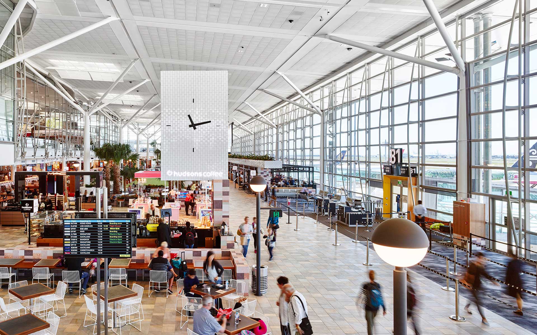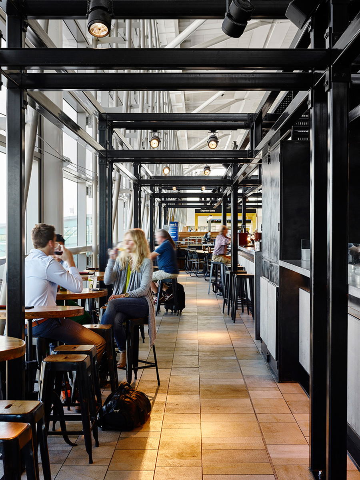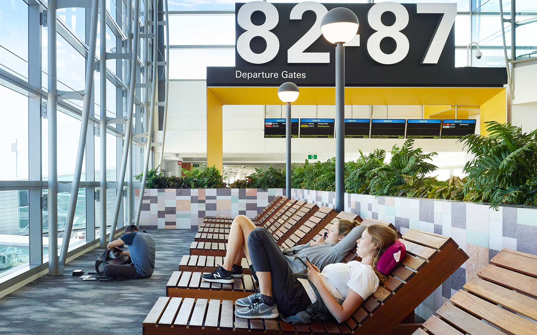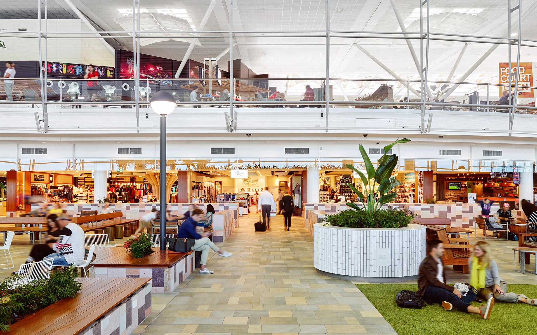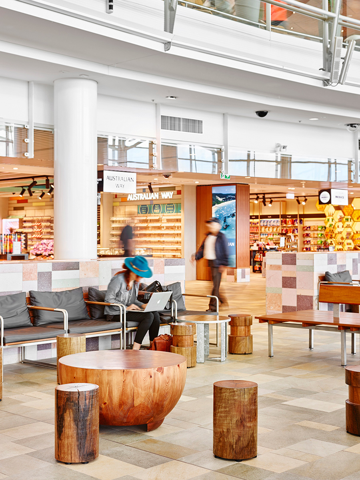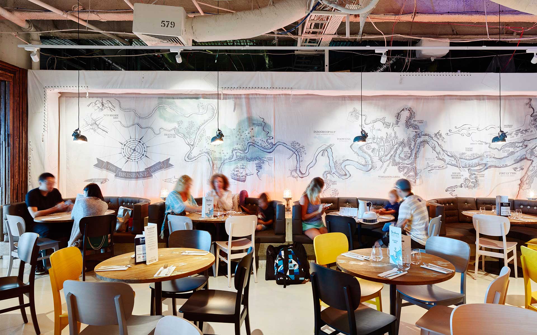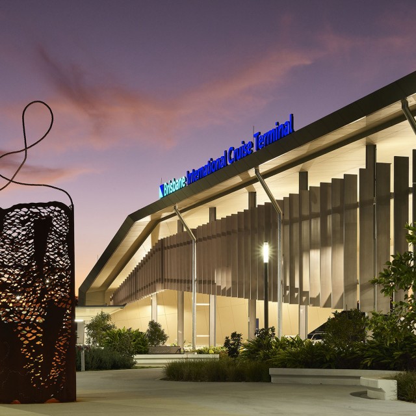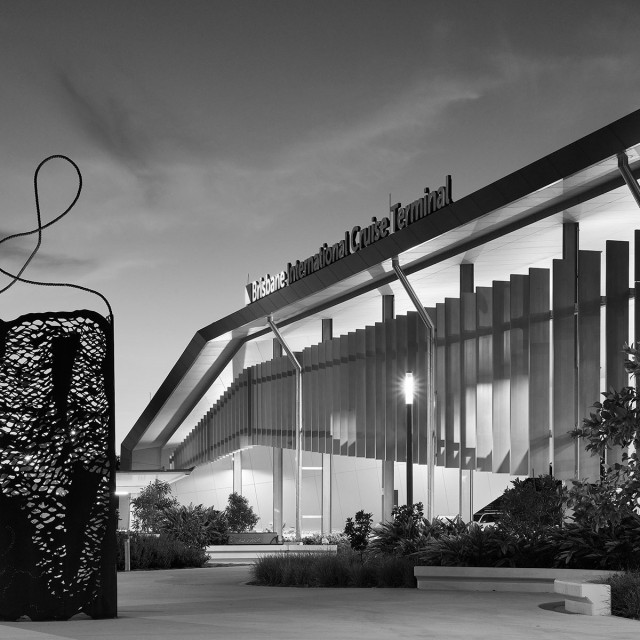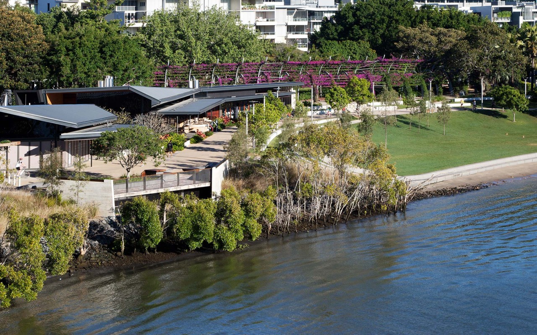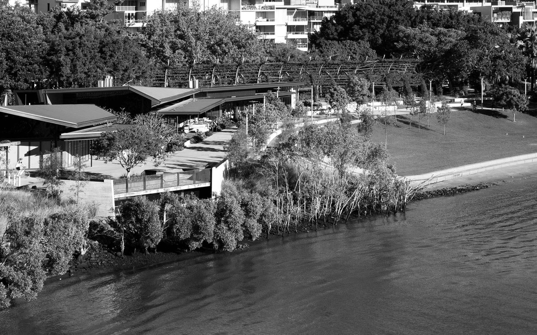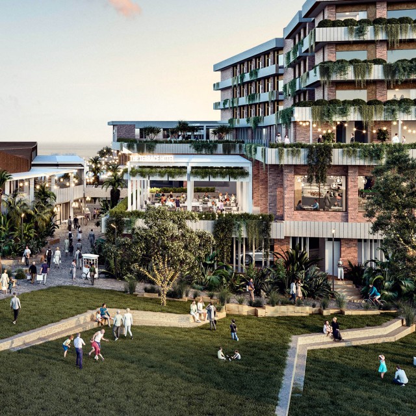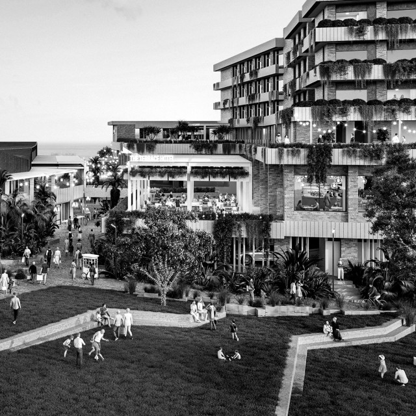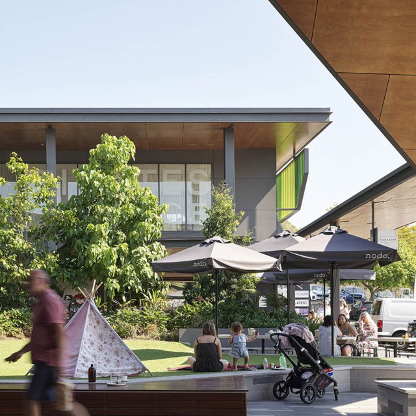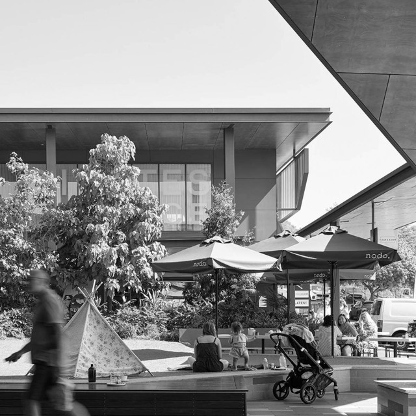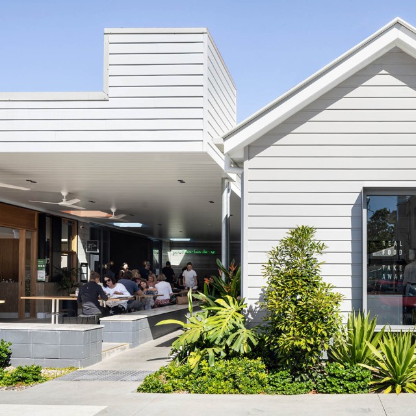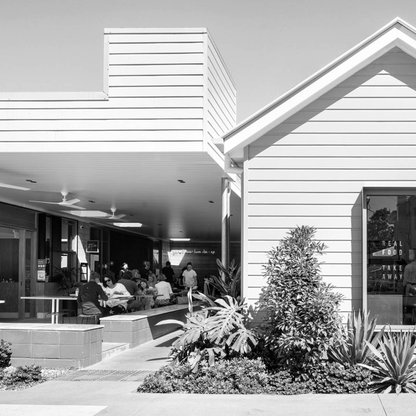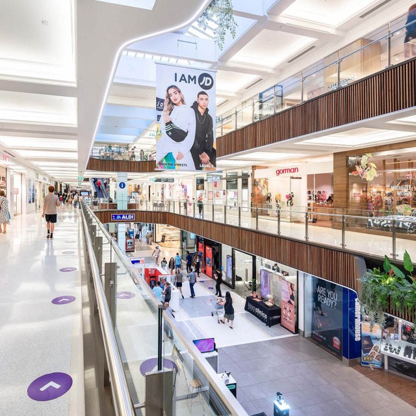Brisbane
International
Airport
Retail Upgrade
The vision of Brisbane Airport Corporation is “to be world-best and the preferred choice for passengers, airlines, business and the community”.
Arkhefield, in collaboration with Richards & Spence, were chosen to extend this inspirational vision to a major upgrade of the retail component at Brisbane International Airport—a considerable undertaking in scale and scope.
The project involved a substantial redevelopment of the departure and arrival areas on levels two and three of the terminal building—to ultimately create a world-class retail environment for travelers. Building on our experience in retail and transport projects, the design interweaves large central public spaces, walk-through duty free, specialty retail, and food and beverage outlets—all overlooking the aviation activity on the aprons and runway.
Seamless passenger processing was essential to the project, user experience and terminal operations. All security, customs, immigration and quarantine activities continued to operate unhindered throughout the construction process. The carefully staged design and delivery accommodated these activities, maintaining essential operations and continued retail trading.
Arkhefield was the lead architectural consultant collaborating with Brisbane Airport Corporation’s chosen theming partner, Richards & Spence, as conceptual architects. A substantial uplift in retail turnover was achieved as a result of this transformation.
The quality of experience offered to those who dwell here, however momentary, is reaching for the heights.
Sheona Thomspon, Artichoke Magazine
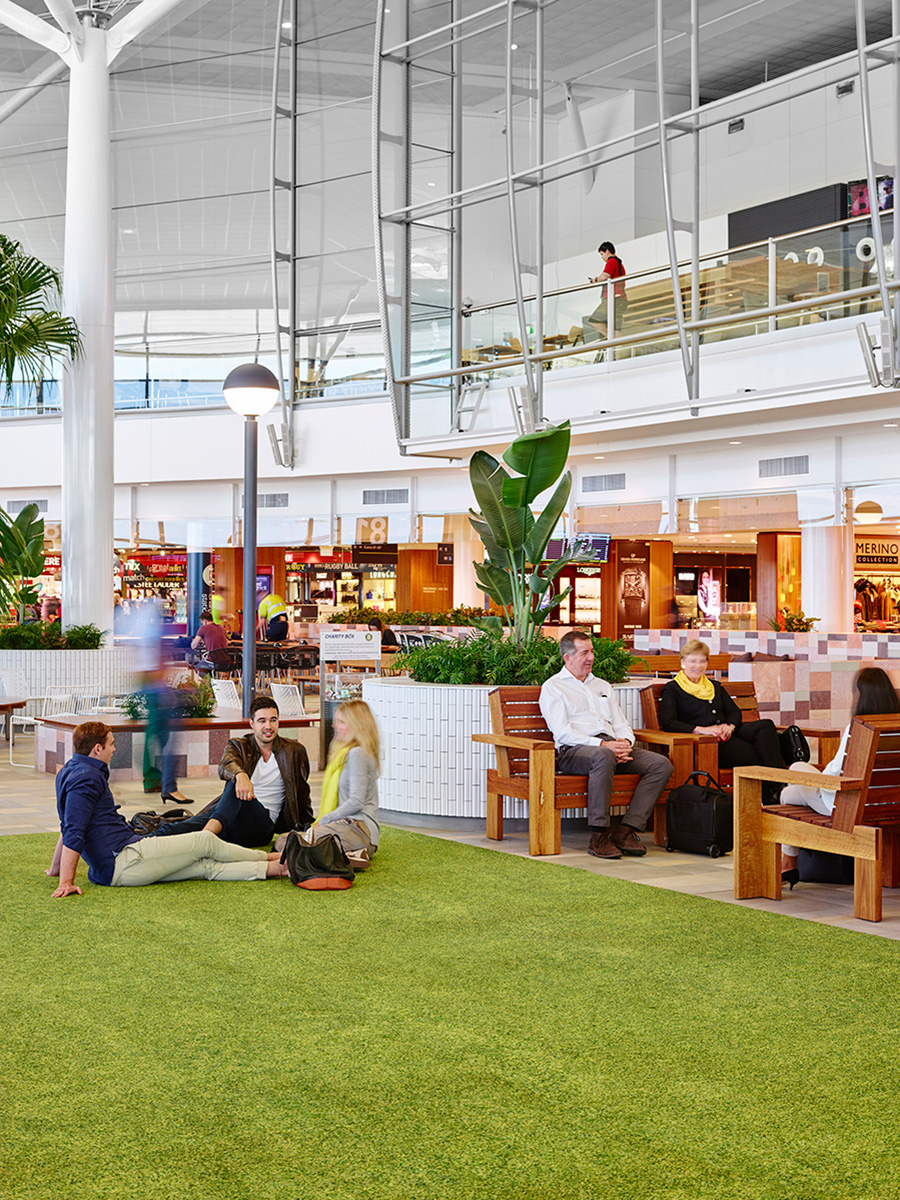
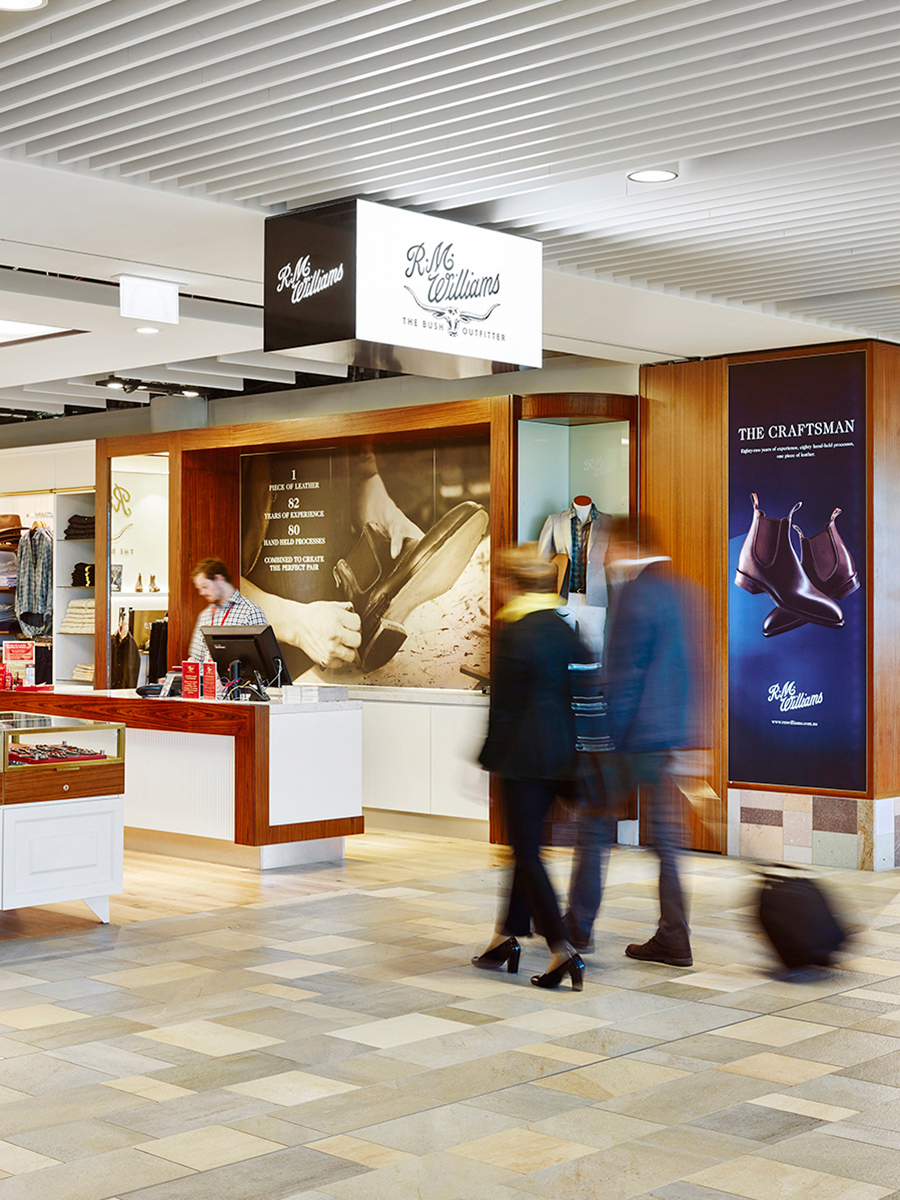
| Client | Brisbane Airport Corporation |
| Contractor | Lend Lease |
| Joint Venture | Arkhefield + Richards & Spence |
| Scale | 6000m² Departure, Arrival Retail + Transit Zones |
