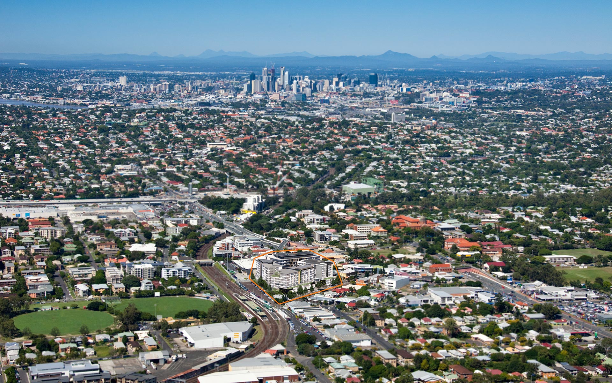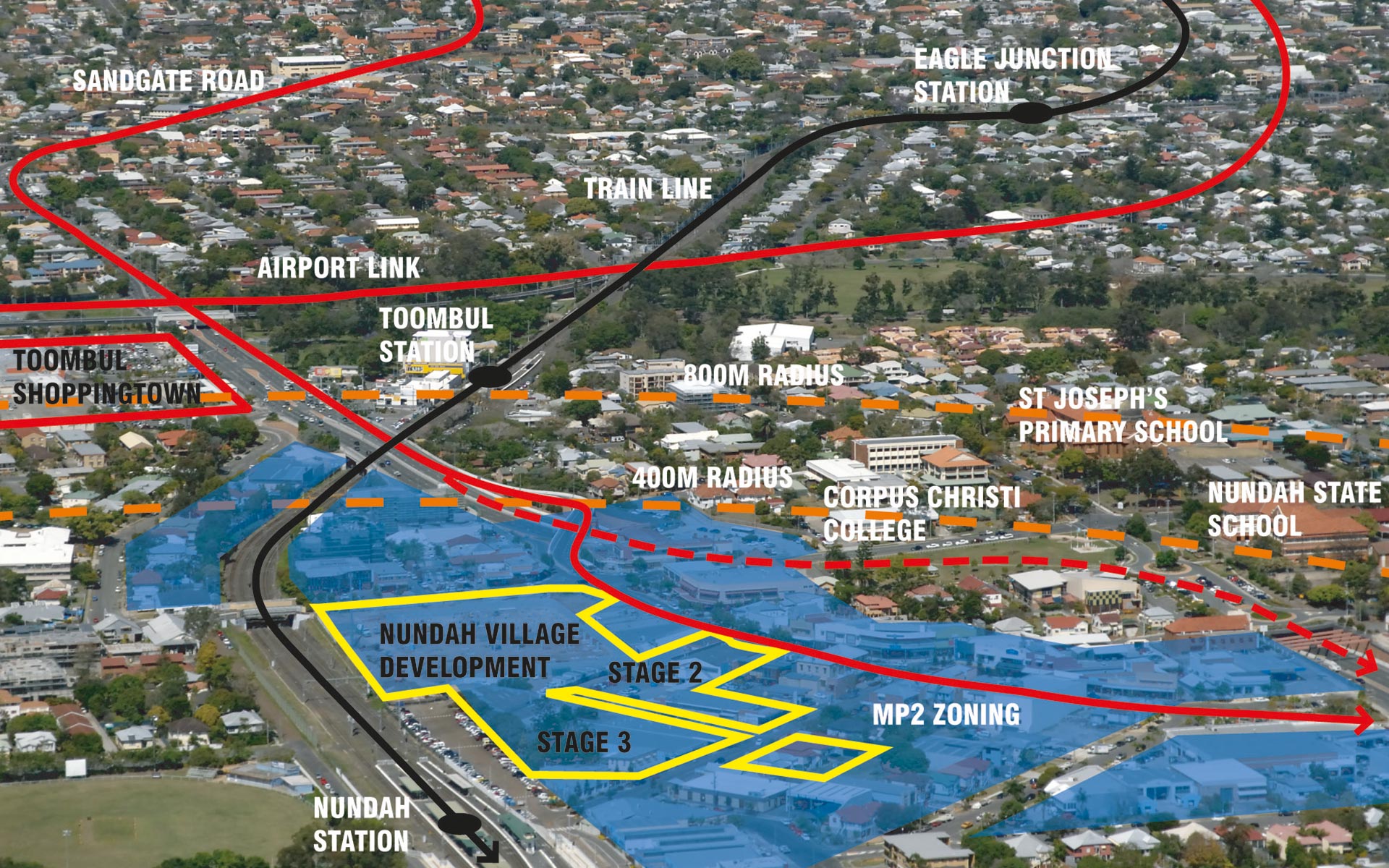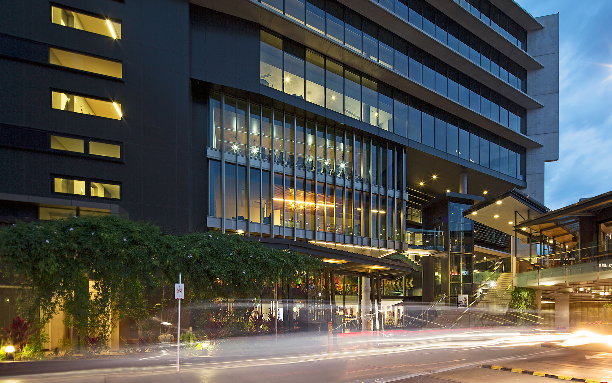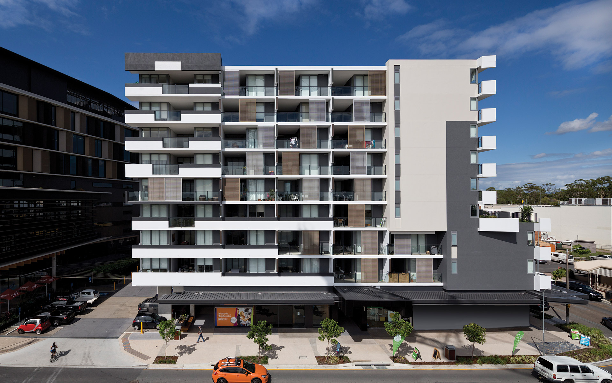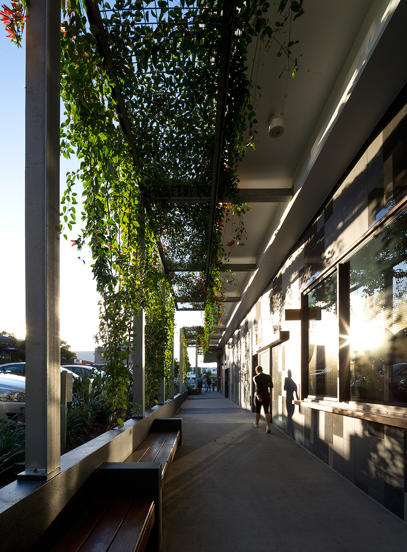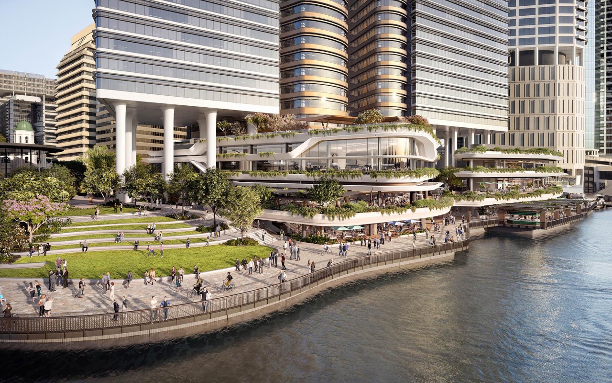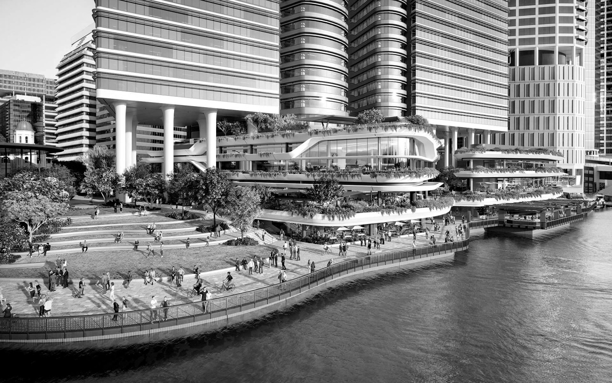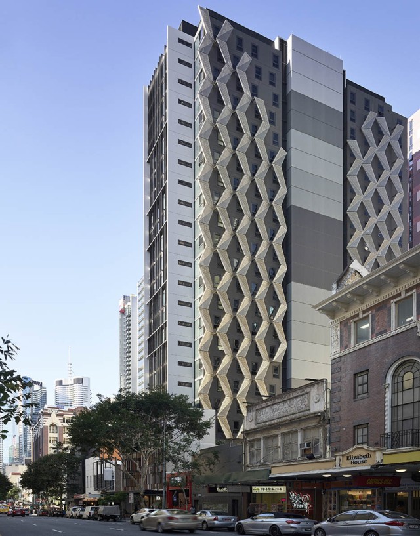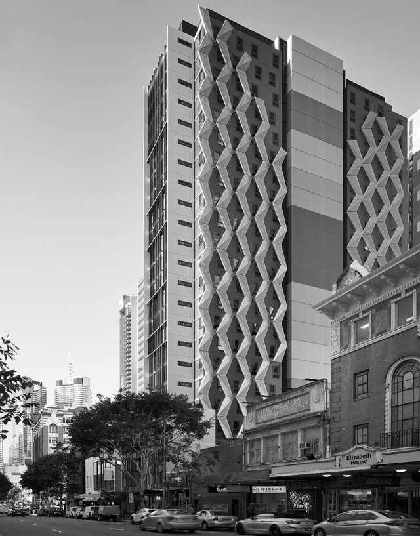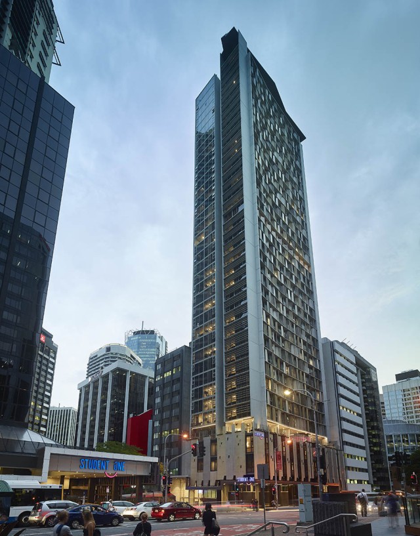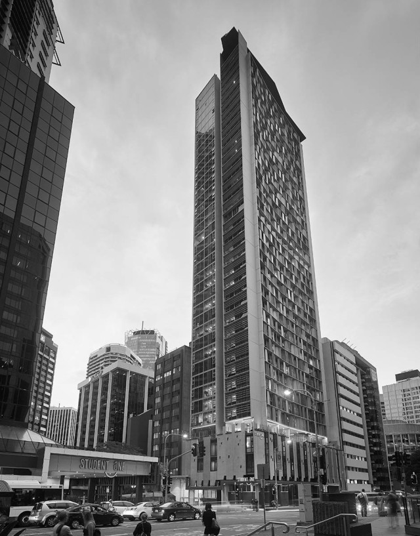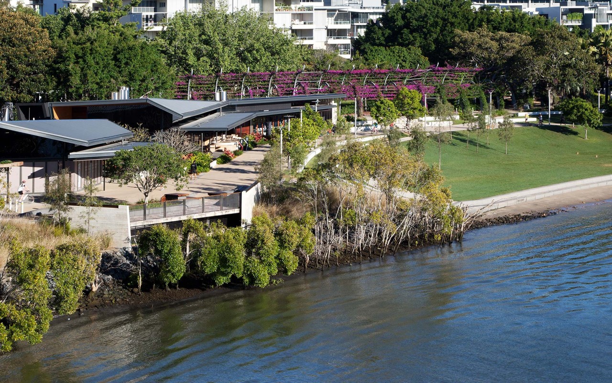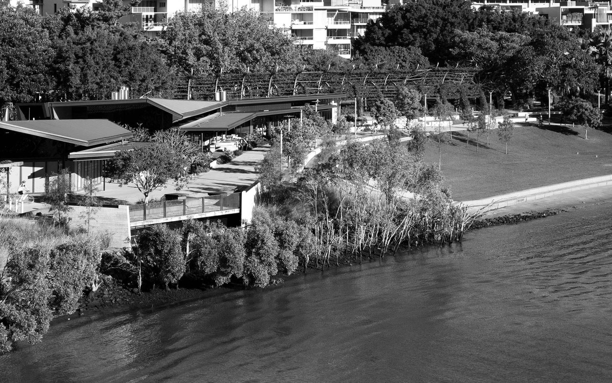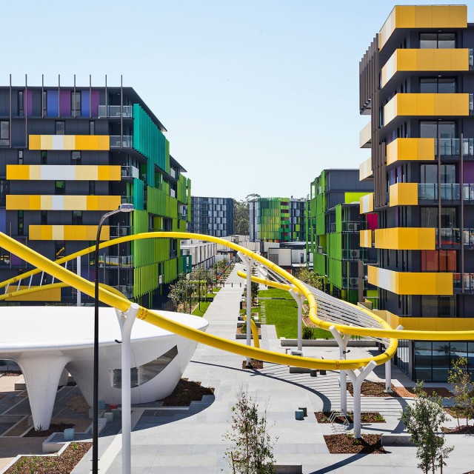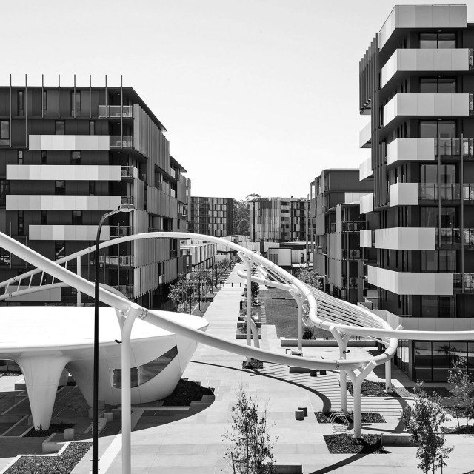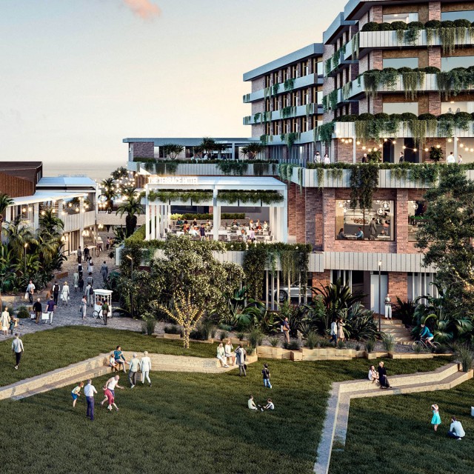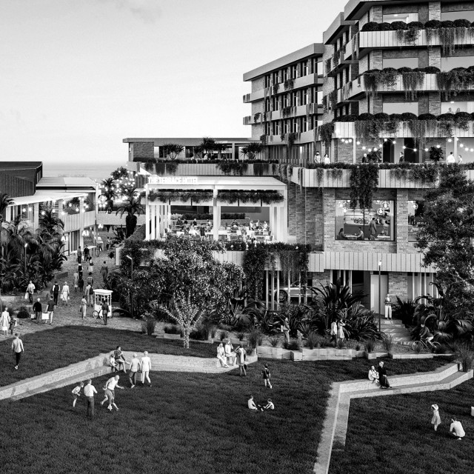Circa Nundah
Village Master Plan
Designed to the principles of a transit oriented development – one of the first initiatives in Brisbane – Circa Nundah Village combines commercial, retail and residential elements within an integrated public realm to create a vibrant new precinct for the community.
Located in the city fringe suburb of Nundah adjacent to the Nundah Railway Station, the precinct interfaces the transport hub and surrounding community, with new buildings strongly interconnected to optimise amenity, accessibility and privacy. A series of external spaces open to outdoor dining and public use while incorporating the entry to each building.
Circa Nundah Village sets a new standard for urban renewal in our suburbs and serves as a model for future transit oriented developments. In addition to the master plan, Arkhefield also designed and delivered key components that make up the precinct, including Circa CT1, Circa One, Circa Dos and Circa Energex NMO.
Transit oriented development is an important component in delivering the Queensland Government’s South East Queensland Regional Plan, with an additional 125,000 residents expected to call Brisbane home in the next ten years. Developments such as Circa Nundah help to protect our State’s natural amenity and environment, whilst providing employment and housing opportunities for future generations.
Attorney-General, Minister for Local Government and Special Minister of State, The Honourable Paul Lucas
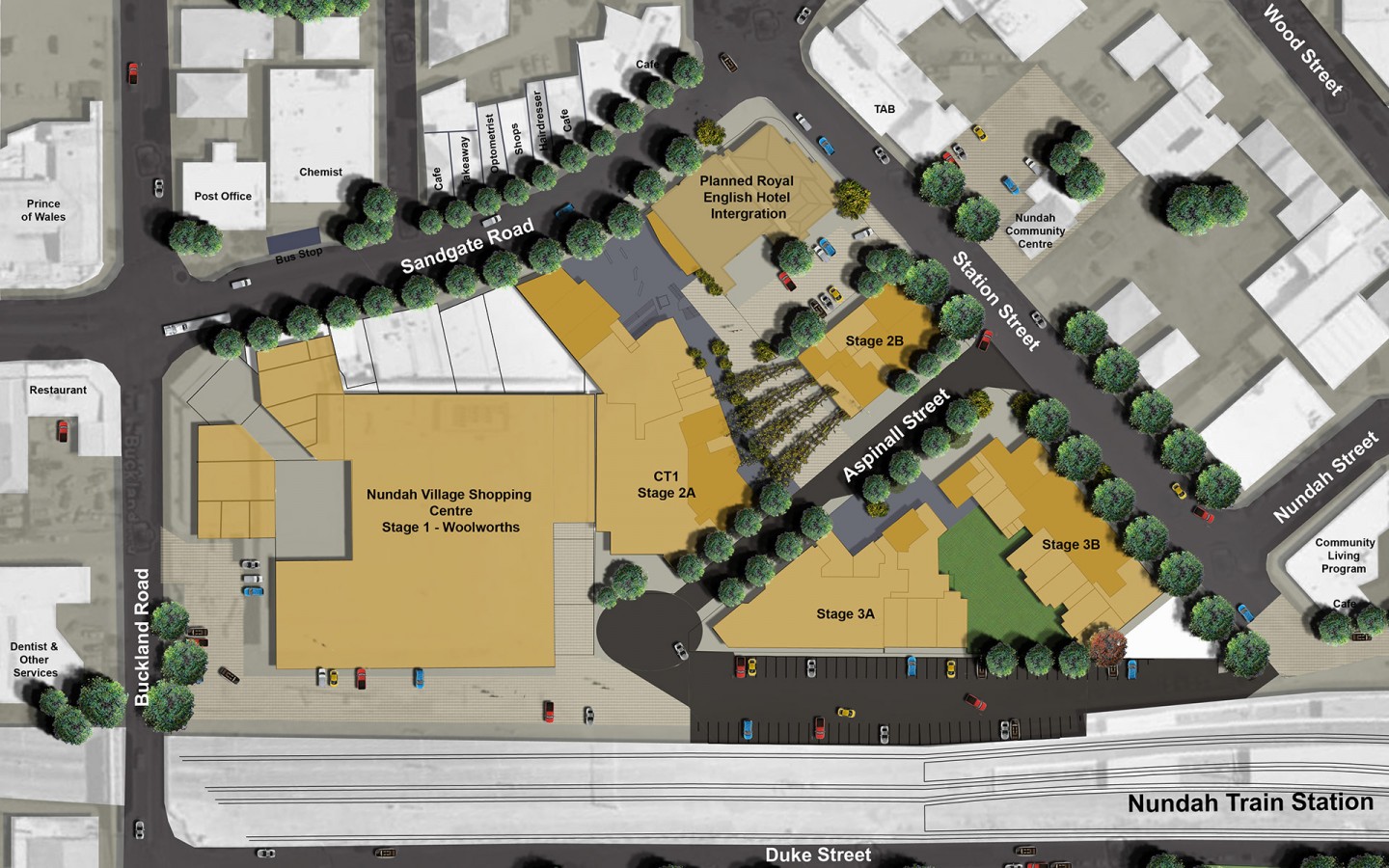
| Client | Property Solutions |
|---|---|
| Contractor | Hutchinson Builders |
| Scale |
Circa One - 6,250m² Living Circa Dos - 7,500m² Living Circa Nundah Village - 15,000m² Commercial / Mixed Use Circa Energex NMO - 8,800m² Workplace |
| UDIA National Award – Urban Renewal |
| UDIA Queensland Award – Urban Renewal |
