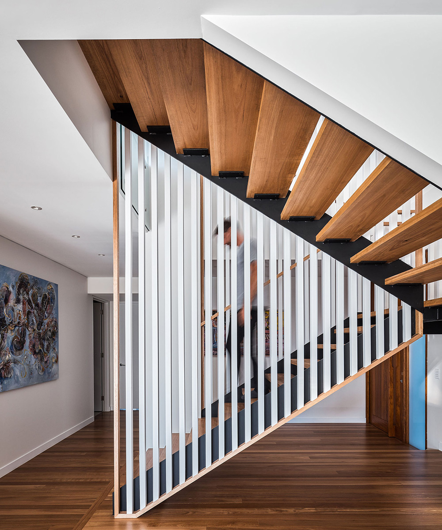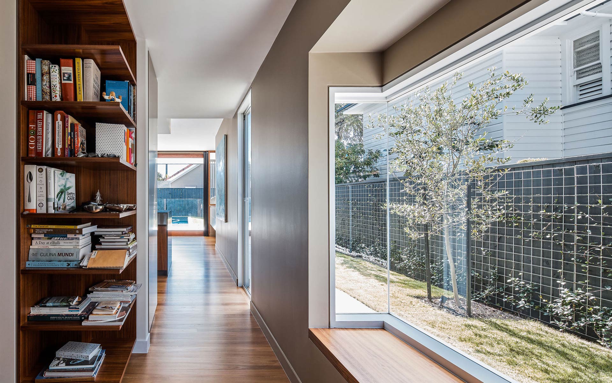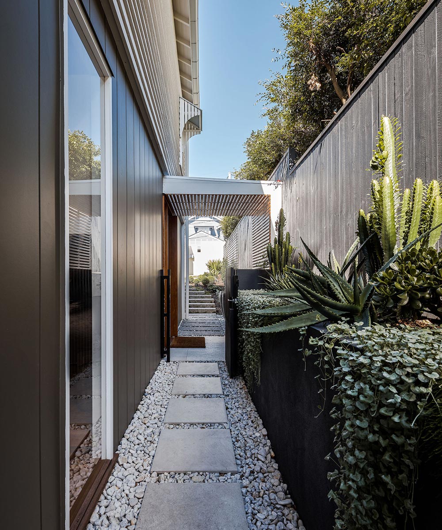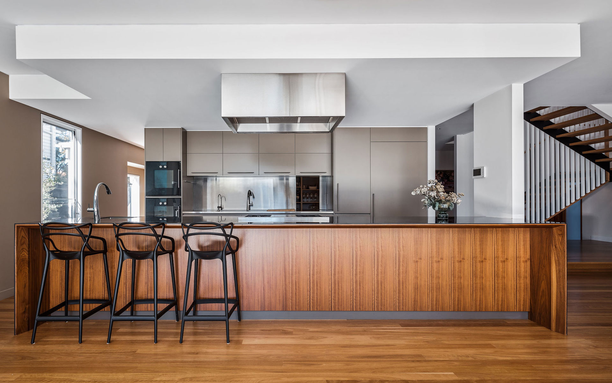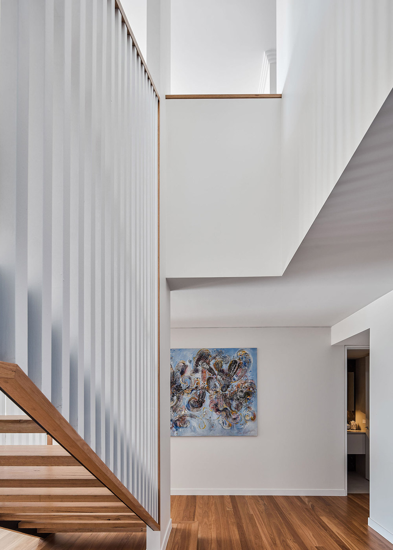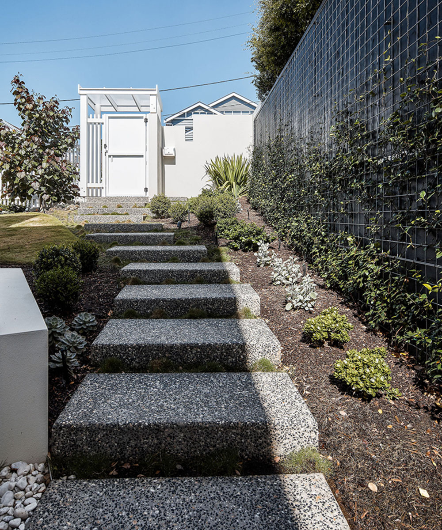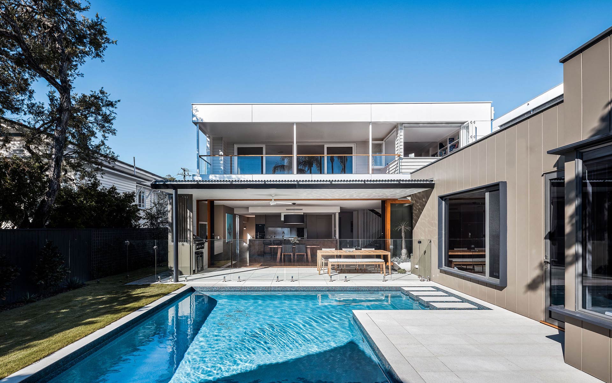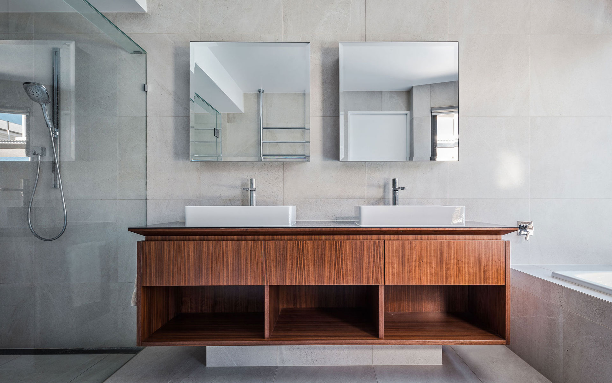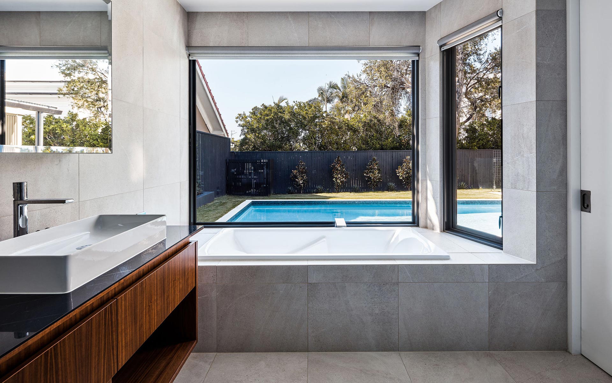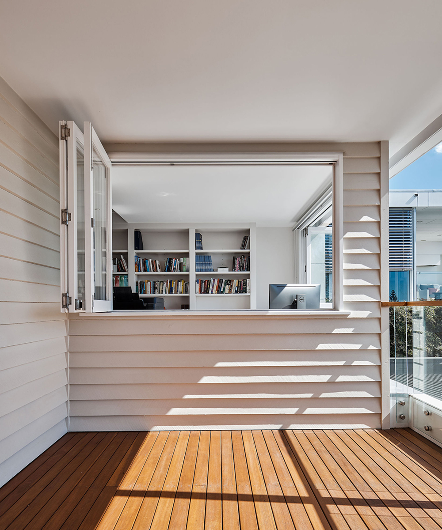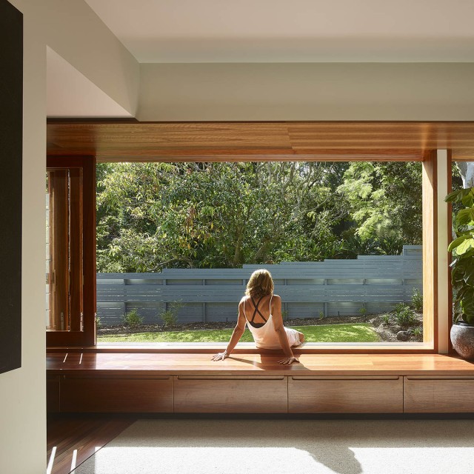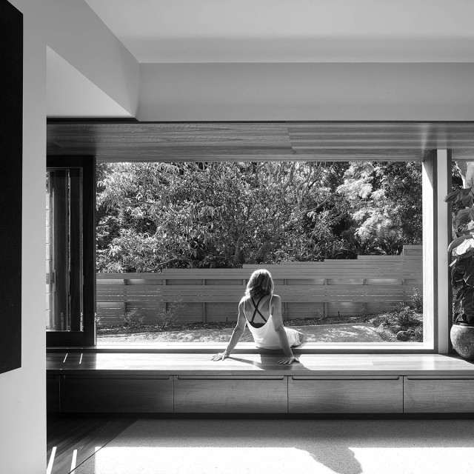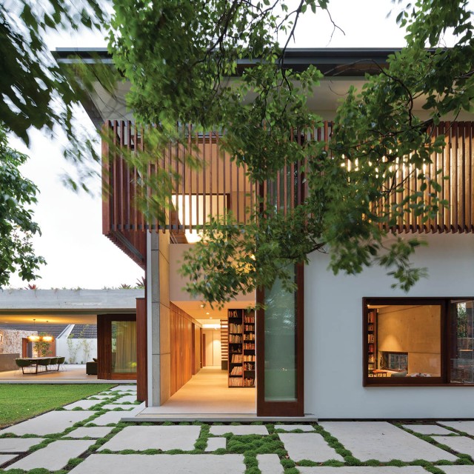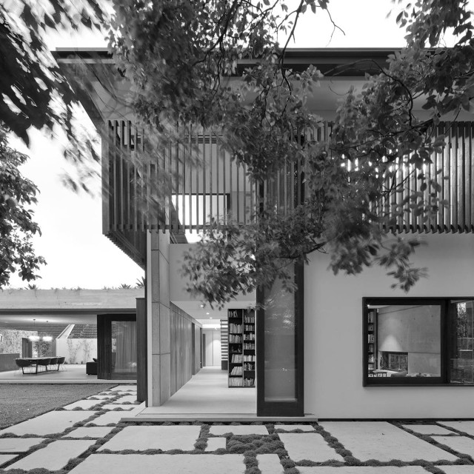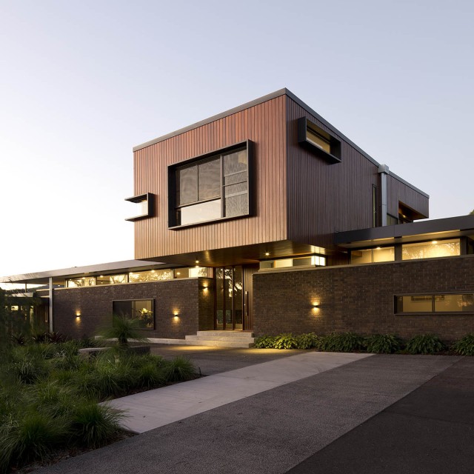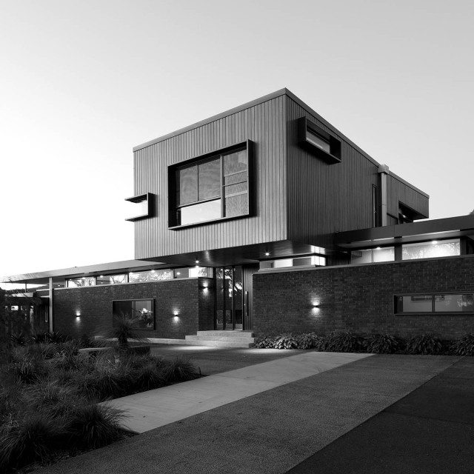Clayfield
House
Clayfield House is a substantial renovation and extension to a 1930s cottage, which sits part way down a steeply sloping street on Brisbane’s inner Northeast.
The brief was to raise the existing house to get views across to Moreton Island, the bay and the airport from the top floor, while transforming the previously underutilised undercroft of the house into a brand new living area. Large timber sliders stack out of sight to open the entertainer’s kitchen, dining and living to the outdoors.
A new pavilion was added along the western boundary, to house the master suite, creating a peaceful retreat from the public areas of the house.
The L shaped plan of the new lower floor embraces a North-eastern facing terrace, pool and lawn which become the heart of the house for gatherings with friends and family.
The renovation maintains the original character of the area by using lightweight cladding, timber and tin. The cladding of the new additions runs vertically, to delineate from the original horizontal weatherboards and tell the tale of the new and old.
| Location | Clayfield |
|---|---|
| Scale | Completed house: 364m2 internal, 82m2 external (project area, refurbishment: 320m2 internal, 82m2 external) |
| Contractor | Bespoke Constructions |
