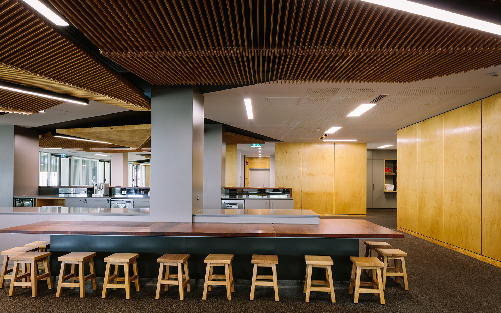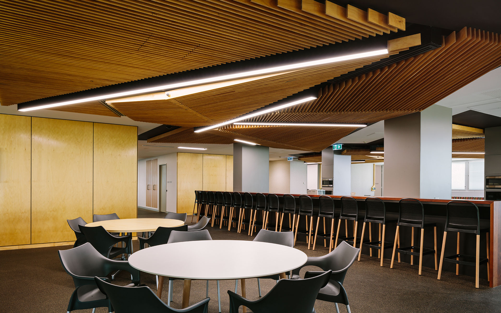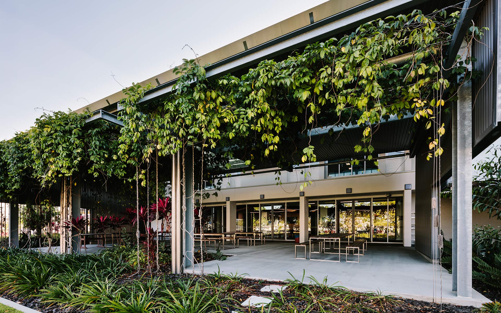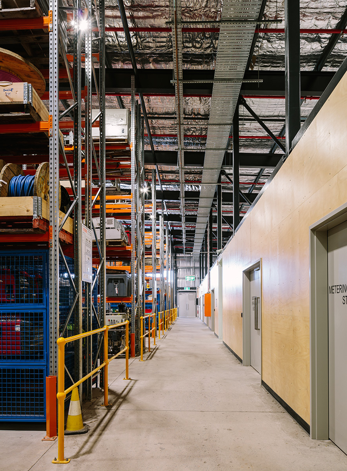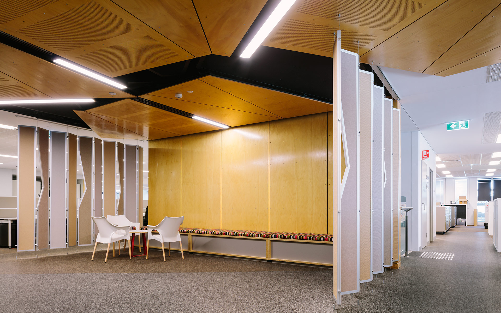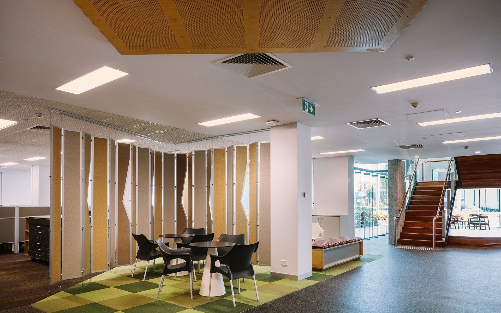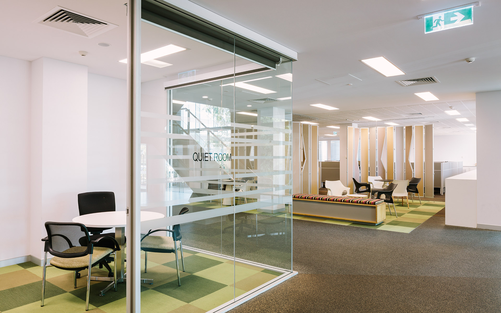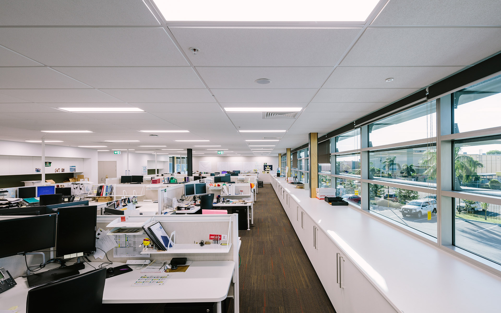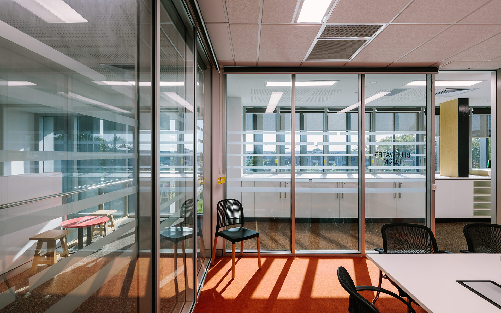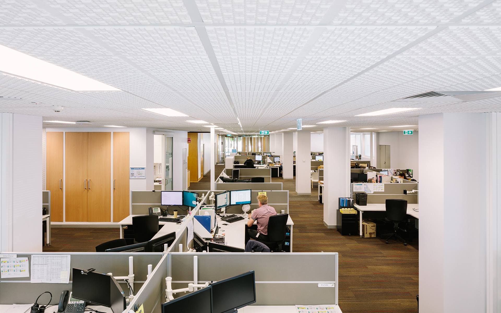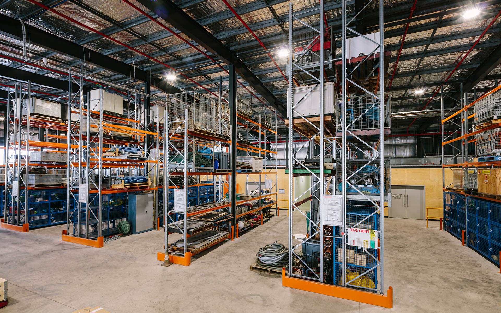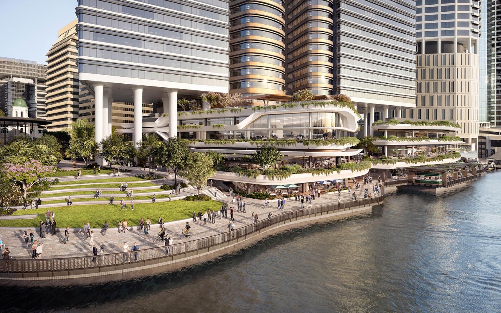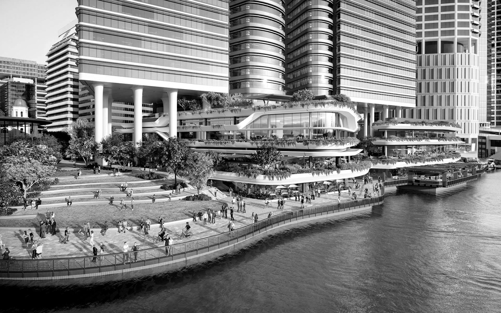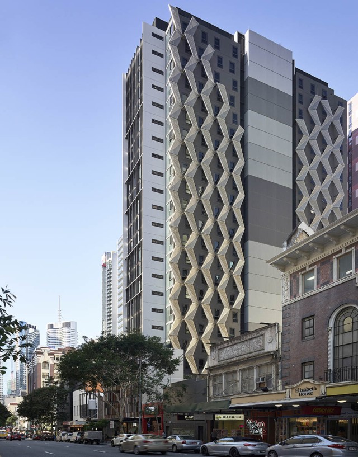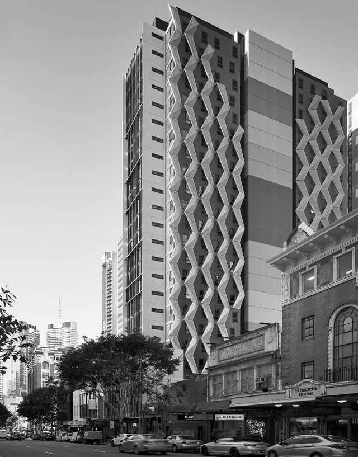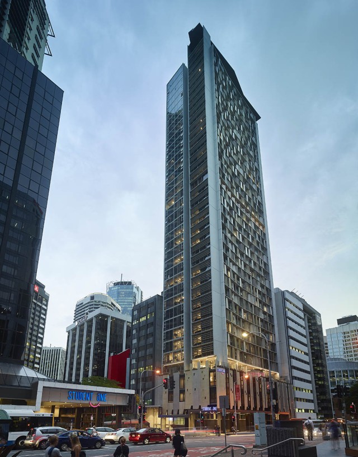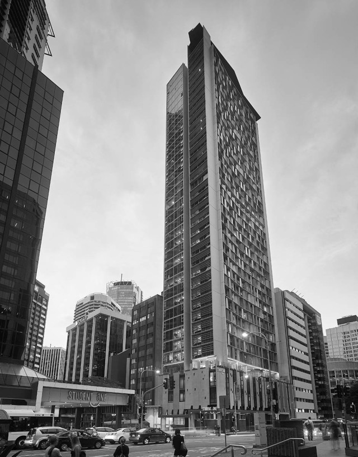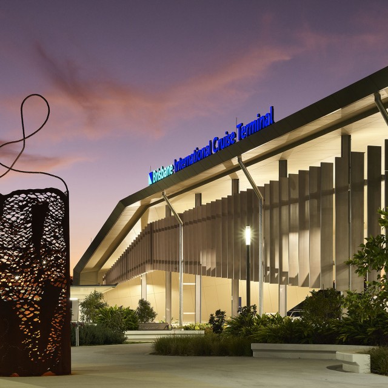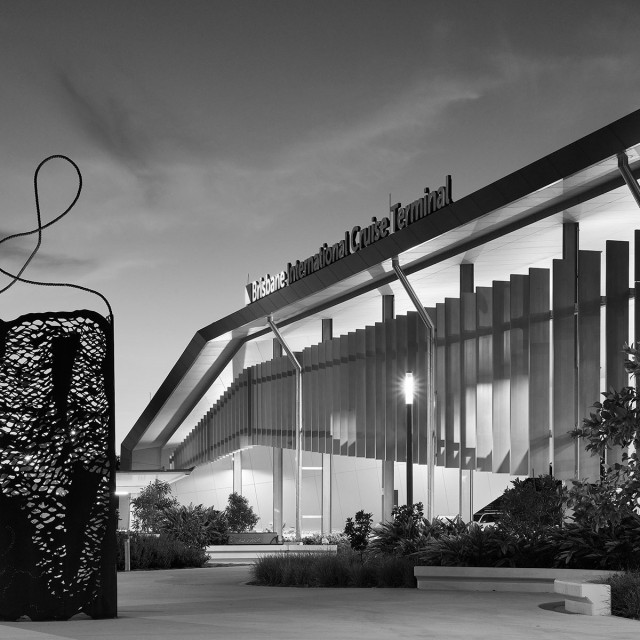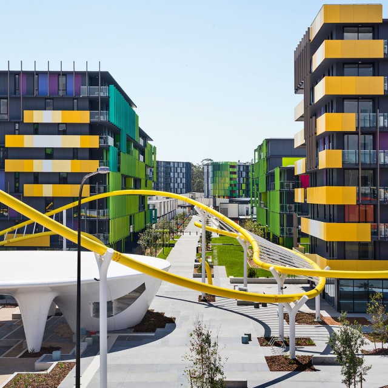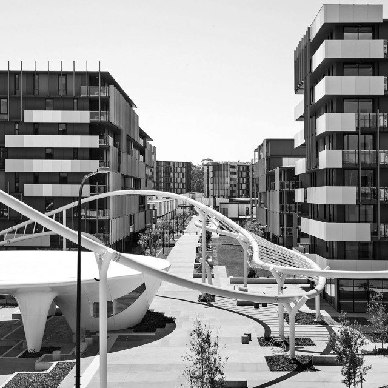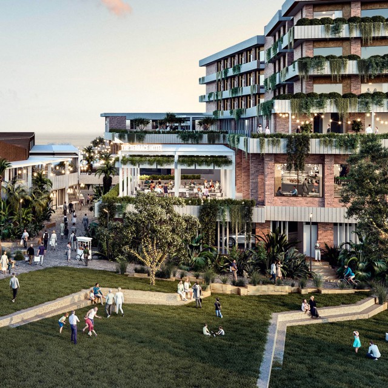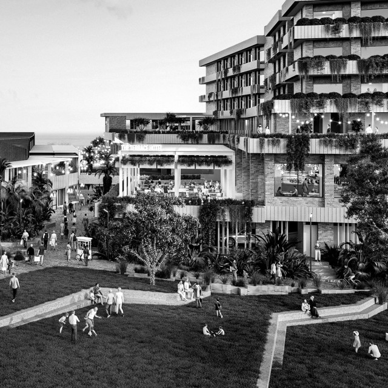Ergon Energy
Garbutt
Ergon Energy wanted to create a ‘home base’ for their workplace – a space where all employees felt comfortable, whether they worked in the office, the workshop or came from site.
Connectivity is a strong focus for Ergon Energy, particularly due to the diversity of roles and regions in which they operate. The design concept was to create strong connections with a communal breakout lunch space where employees could come together for lunch, social events and meetings. This vibrant social heart has shaped a collaborative space with strong connection between the office and workshop buildings.
The spaces were carefully designed with a selection of fittings, furniture and finishes that ensured the space felt equitable to all. The design supports the organisational culture by providing a variety of spaces that facilitate open collaboration and pockets for privacy as required.
| Client | Ergon Energy |
|---|---|
| Contractor | Watpac |
| Scale |
1.35ha Site 7700m² Workplace 1800m² Workshop 4000m² Warehouse |
| Occupancy | 408 Seats - Workplace Only |
| 2019 North Queensland Master Builders Awards - Project of the year |
