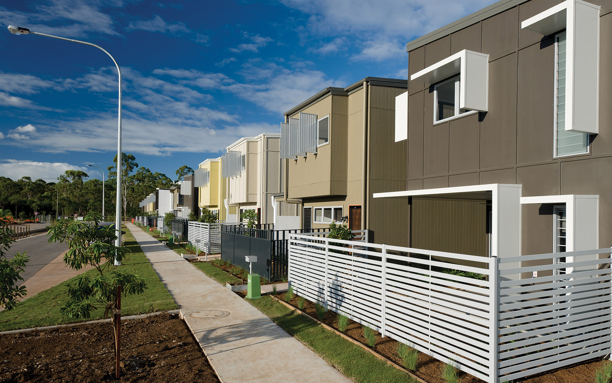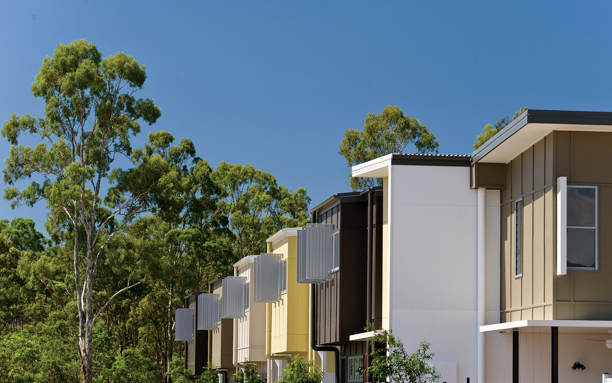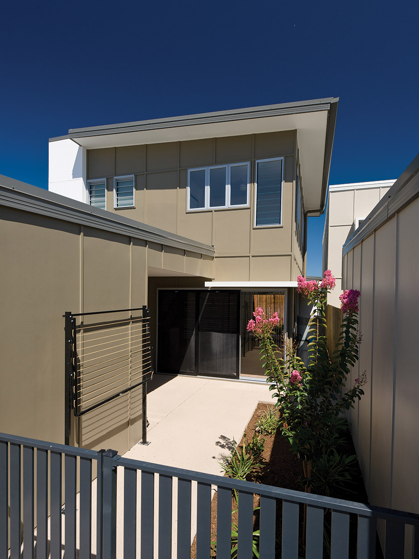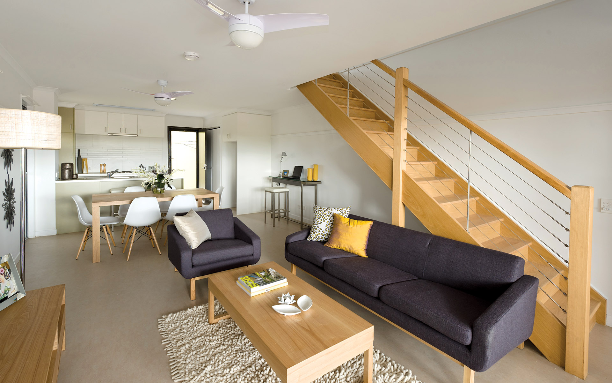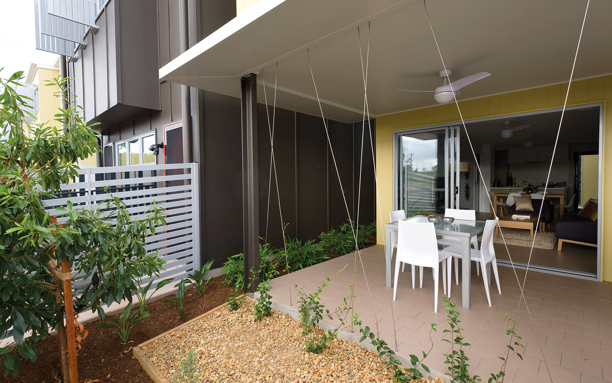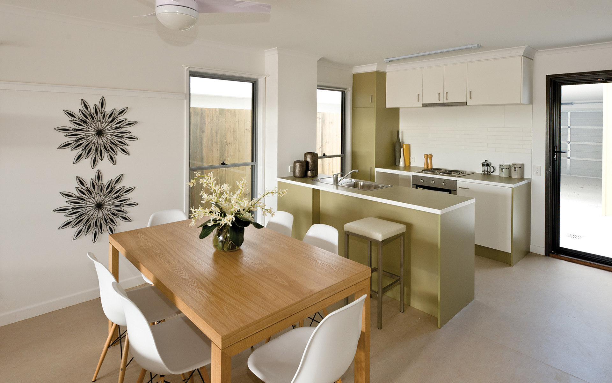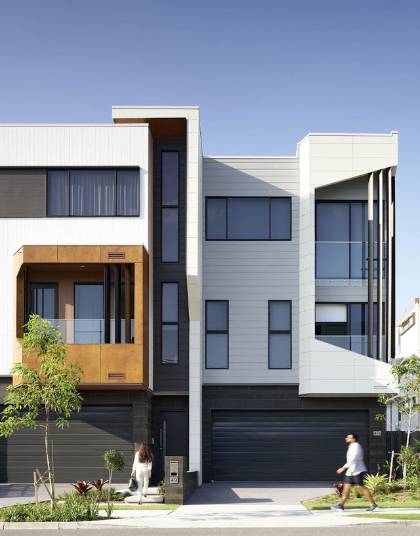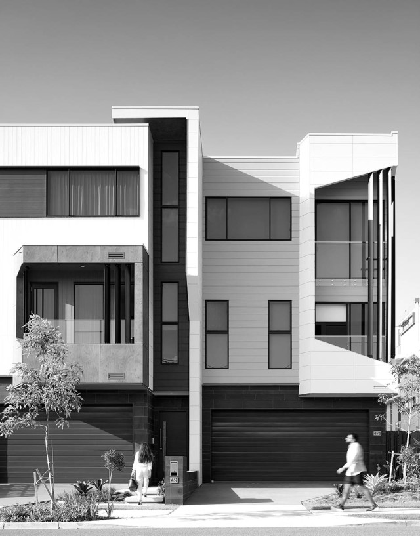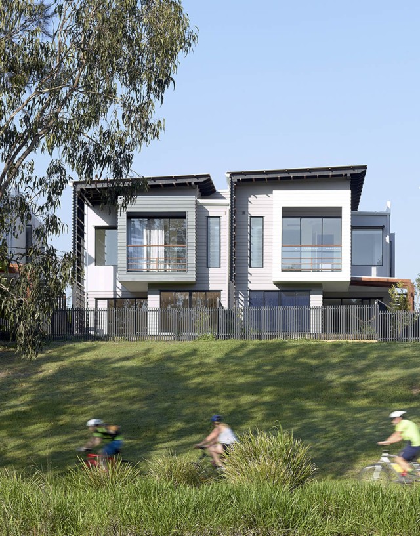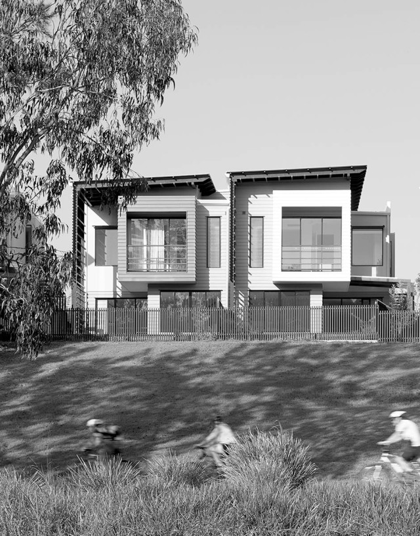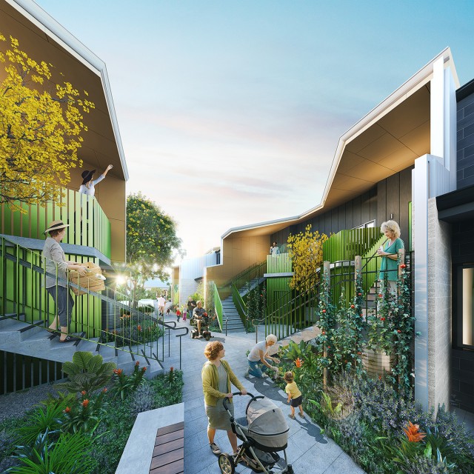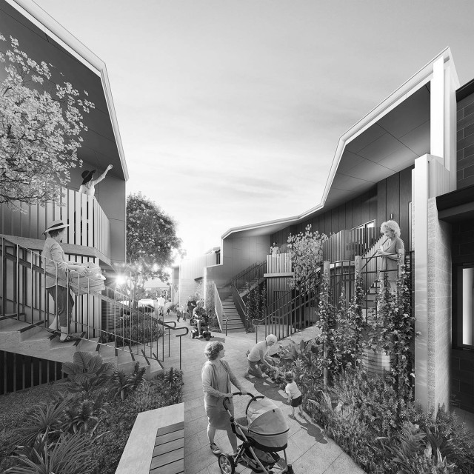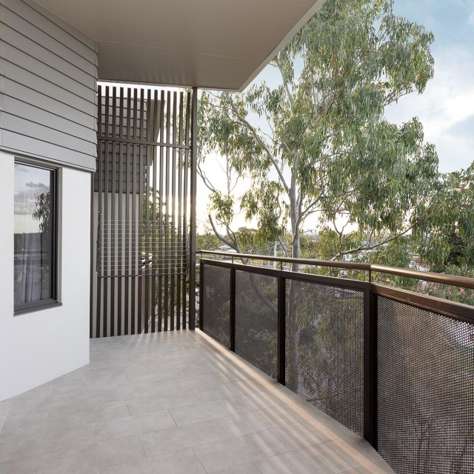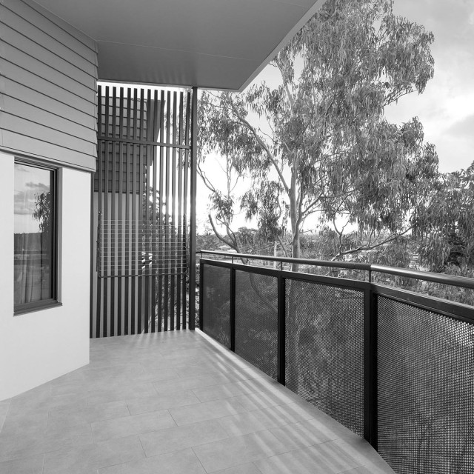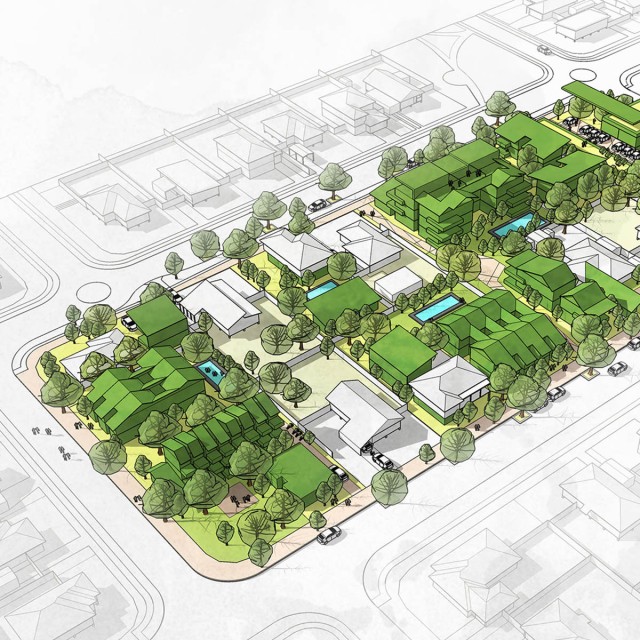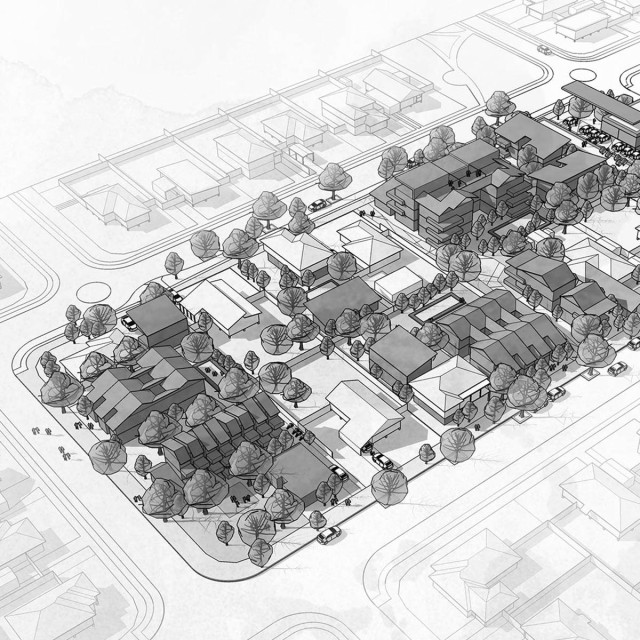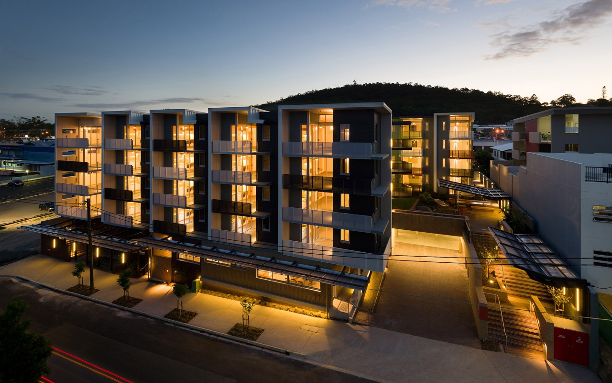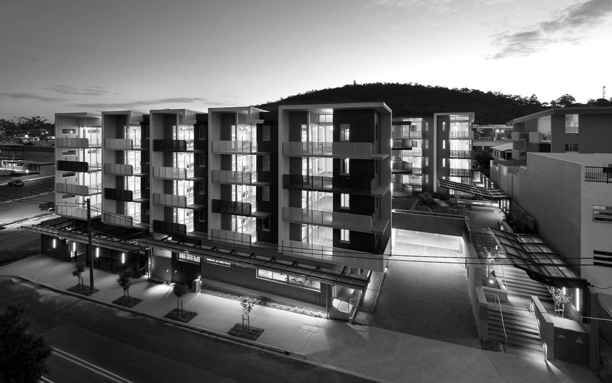Fitzgibbon Chase
Townhouses
Arkhefield’s second project for the Urban Land Development Authority’s Fitzgibbon Chase subdivision called for low cost townhouses designed to cater for a range of affordable housing tenants, including couples and families.
The design responds to the traditional Australian home typology. The front yard facilitates engagement with the street; the back yard has been reinterpreted into a courtyard; a side service area accommodates bins, water tanks and vegetable gardens.
An innovative interlocking plan negotiates the constraints of the site and optimises amenity. A laneway model successfully separates vehicles from pedestrians.
Each townhouse has a pedestrian address on the western side, a vehicular address on the eastern side and a north facing terrace, living space and bedrooms. Colours, materials and sun shading devices are alternated to promote diversity and individuality.
“To our pleasure, BHC’s work was recognised at the AIA Brisbane Regional Awards. Coming on top of the great feedback from the 80 visitors that inspected BHC projects as part of the National Housing Conference, this award provides important validation and encouragement to us in our collective efforts to create more high quality homes for people who need them..”
CEO, Brisbane Housing Company
| Client | Brisbane Housing Company |
|---|---|
| Contractor | FK Gardner and Sons |
| AIA Brisbane Regional Commendation - Multiple Housing |
