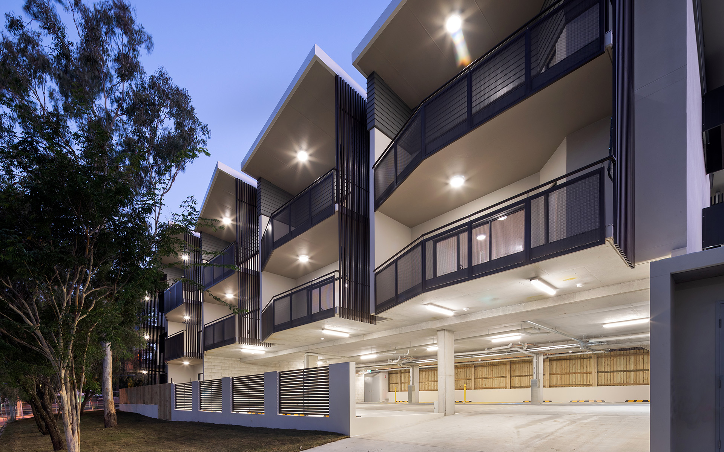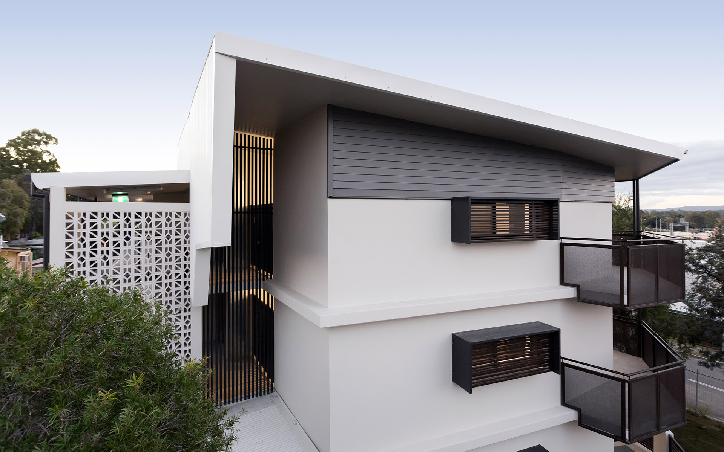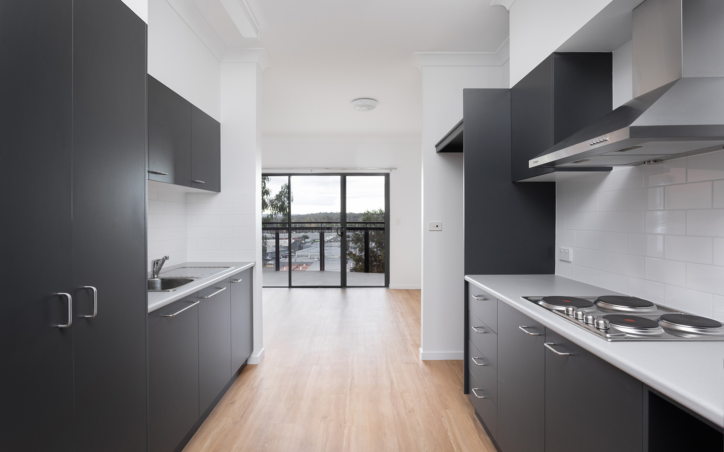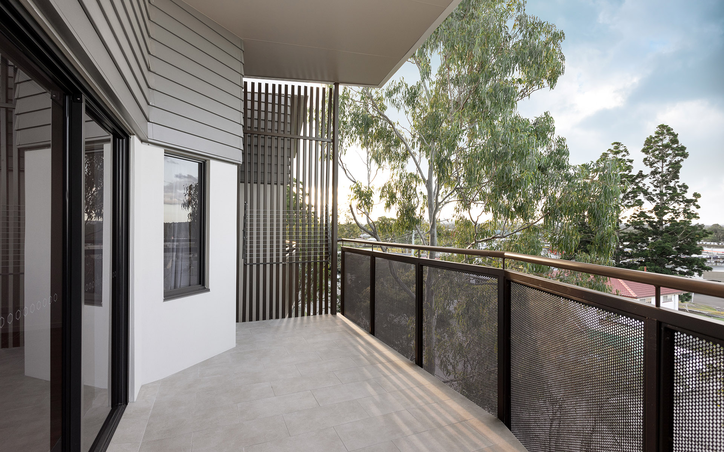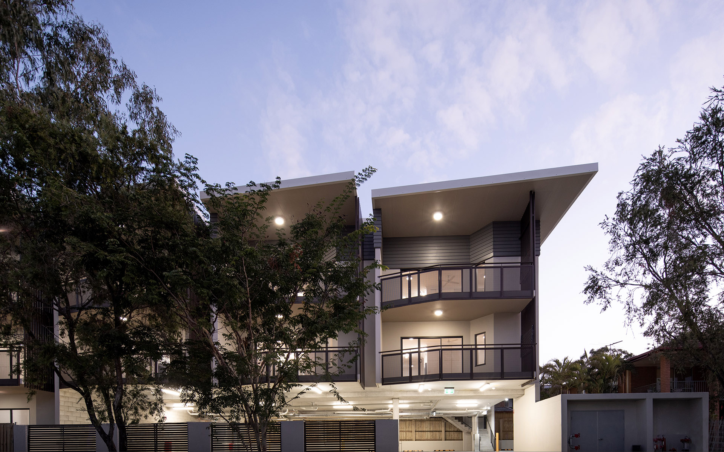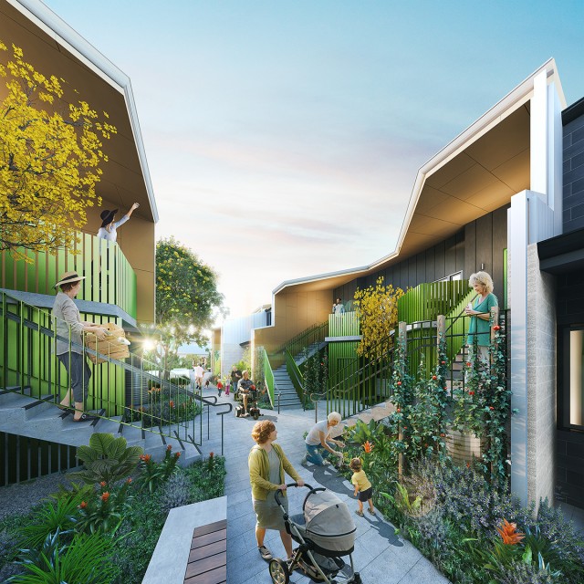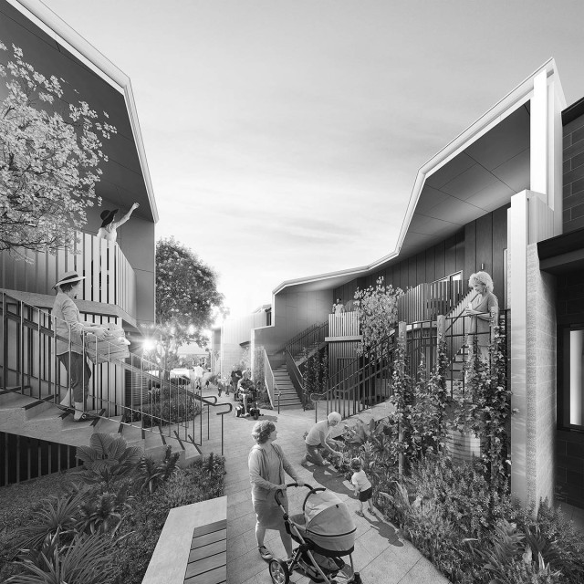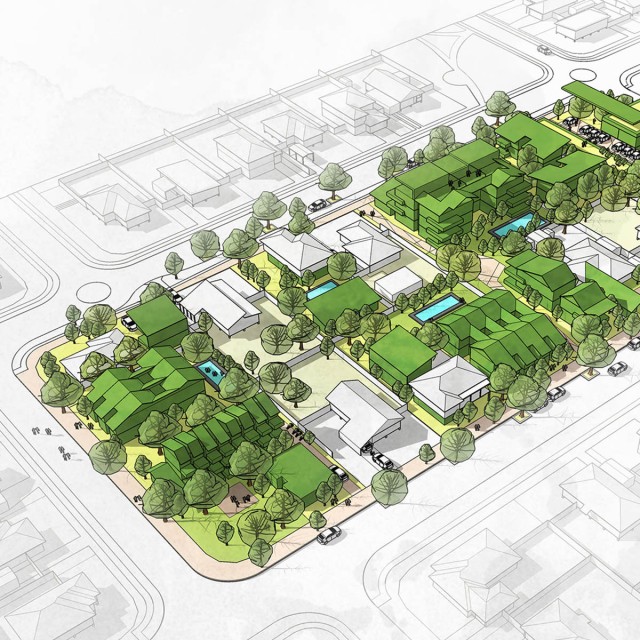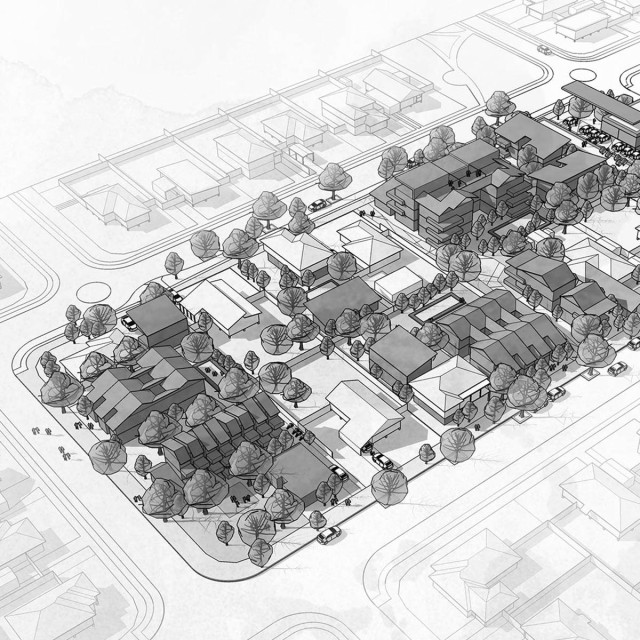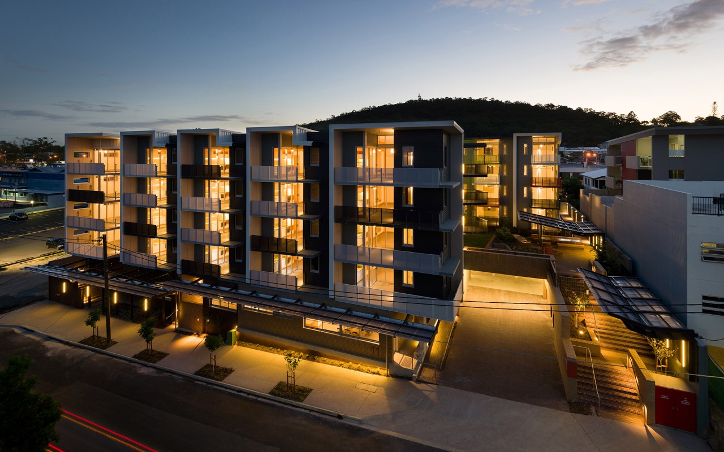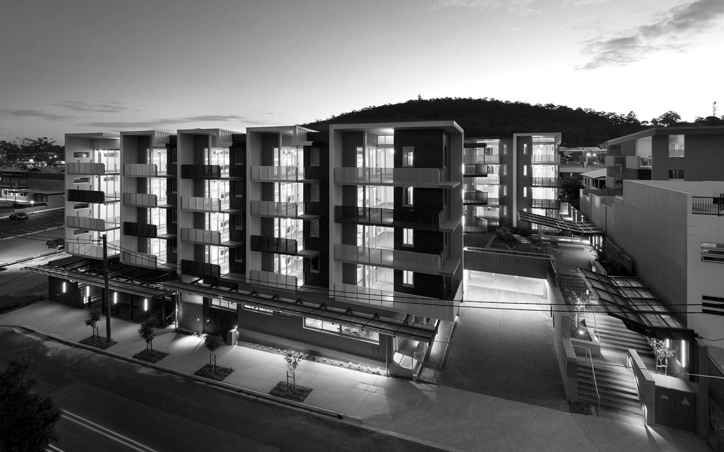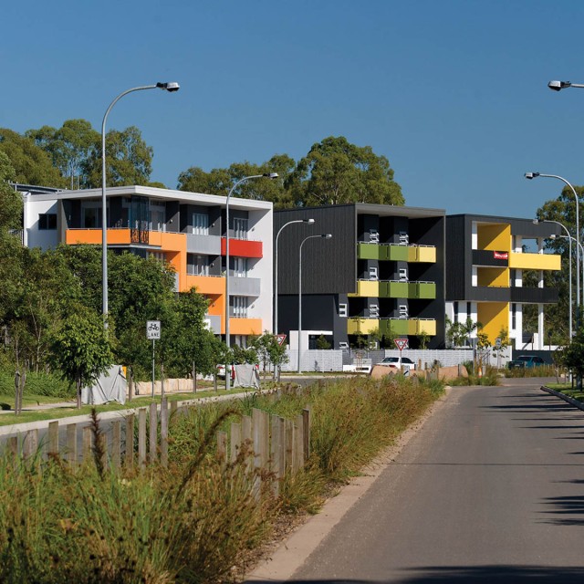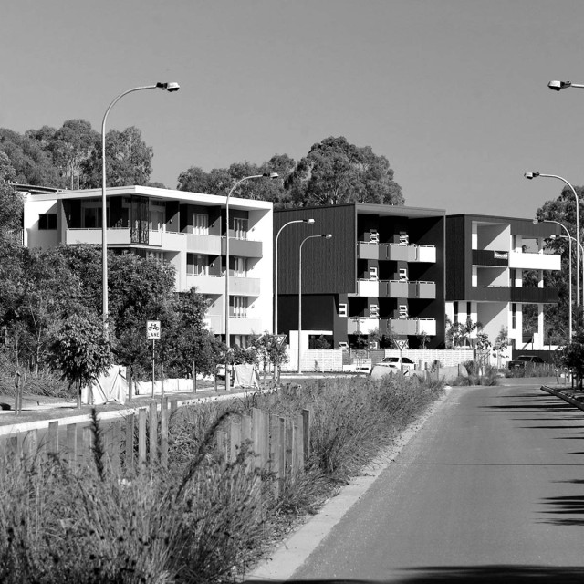Medium Density
Social Housing
Medium density social housing provides rational, cost effective, compact units which are adaptable, robust and capitalise on the site’s elevation and aspect.
Our brief was to design 12 single bedroom units for residents of social housing for Queensland Government's Department of Housing and Public Works. This was to be achieved by providing rational, cost effective, compact units which are adaptable, robust and capitalise on the site’s elevation and aspect. Units were to meet gold and platinum Liveable Housing Australia (LHA) standards with an emphasis on flexibility and livability.
The architecture integrates into its mixed use setting by creating a formal, well-articulated and sheltered address shared by all residents.
The design optimises access to natural light and air within compact single loaded dwellings arranged off a primary external circulation corridor which terminates in a 3 storey high breeze block screen sheltering the main circulation stair.
A key design consideration was to provide the residents with the best possible access to sunlight and breezes, while mitigating noise and privacy concerns. To fulfil these aspirations, screened secure entry courtyards provide resident storage, a clear entry threshold to each unit and opportunity for cross ventilation from the front door of the units through to generous balconies.
Unique inboard bedrooms with generous barn windows allow more private rooms to borrow light and views while still maintaining maximum frontage for living spaces. All residences feature north-east oriented, open plan living spaces, there are contiguous with private outdoor spaces which overlook the established adjacent vegetation.
| Client | Department of Housing and Public Works |
|---|---|
| Tenancies | 12 Apartments |
