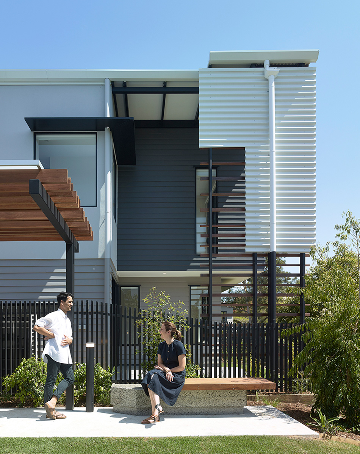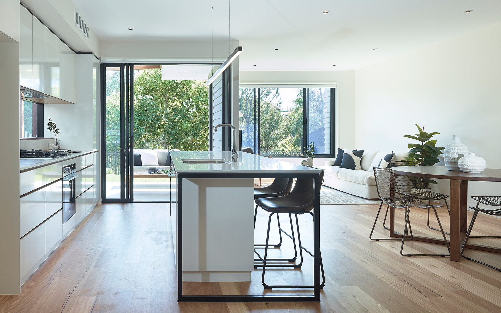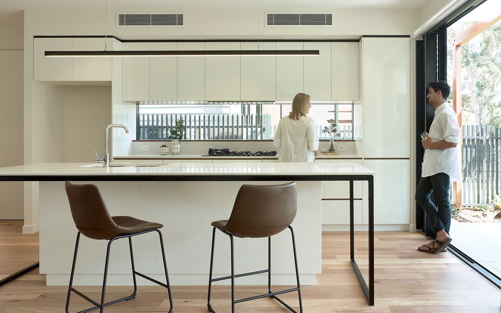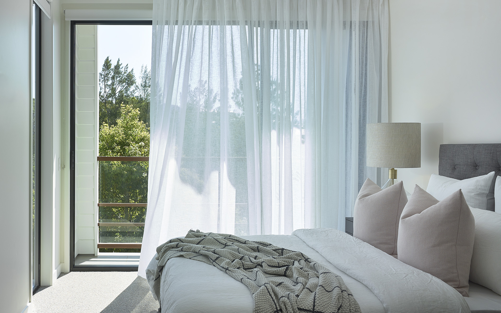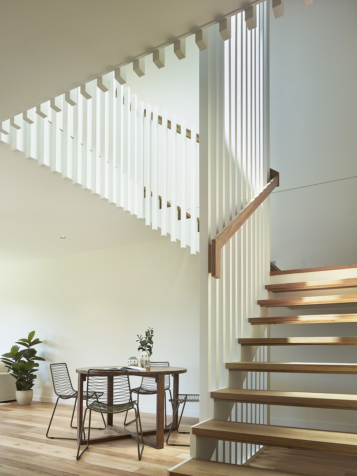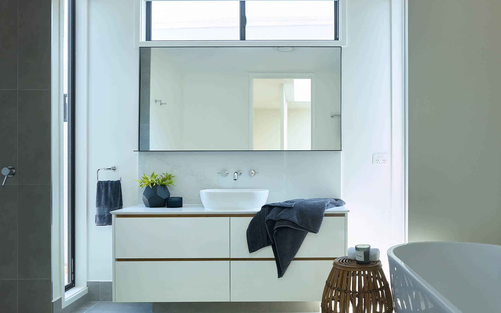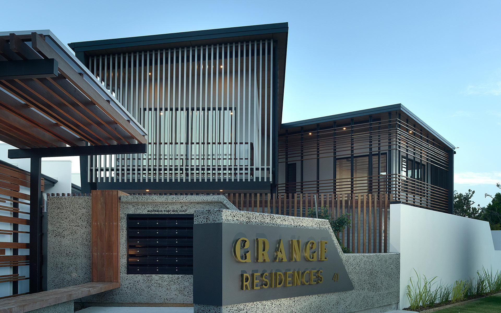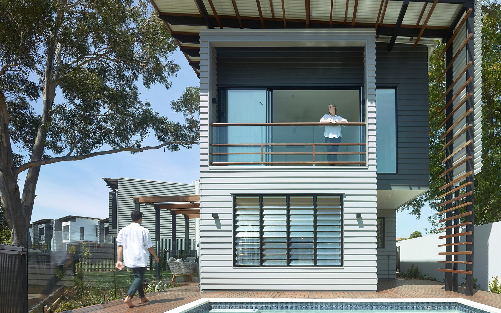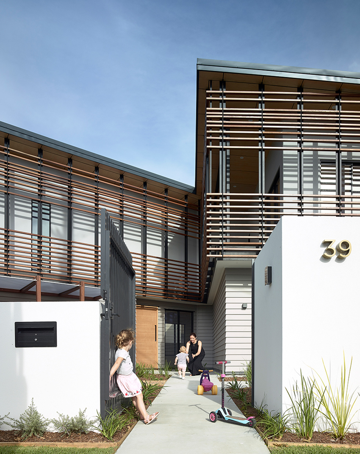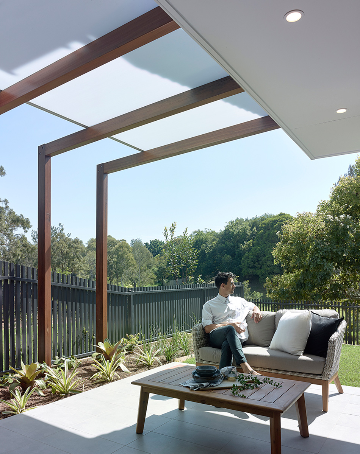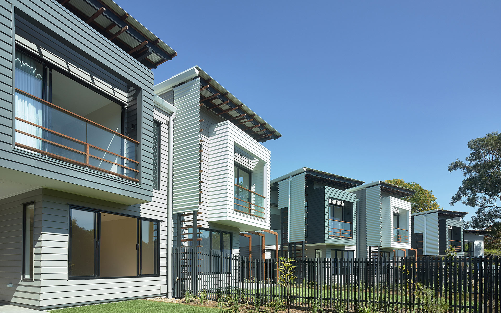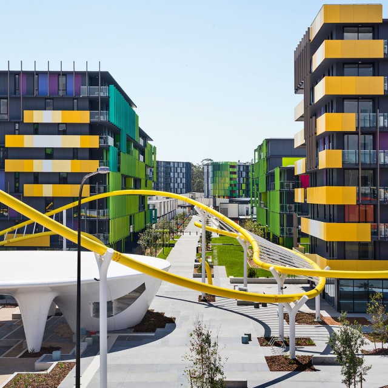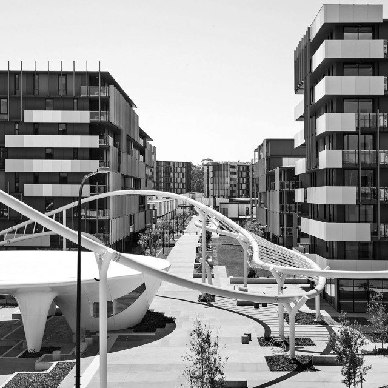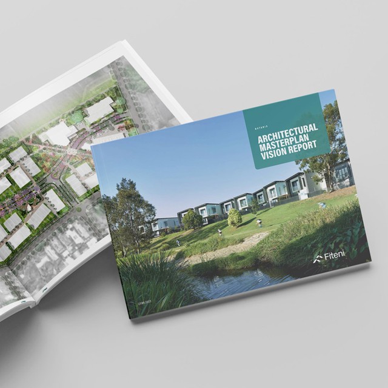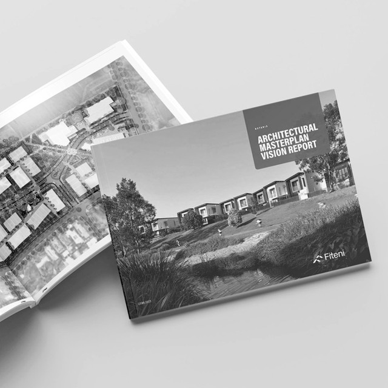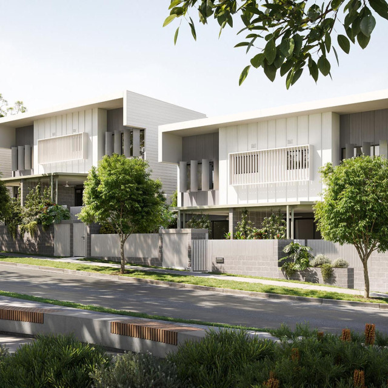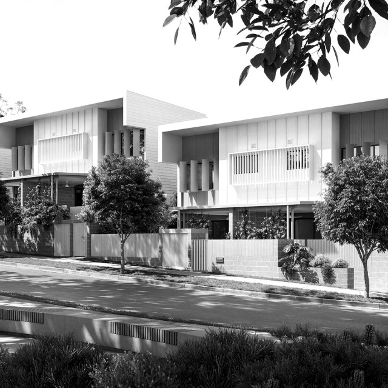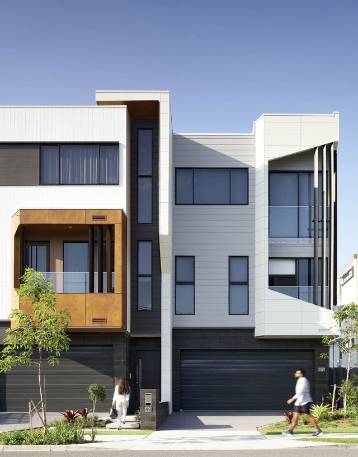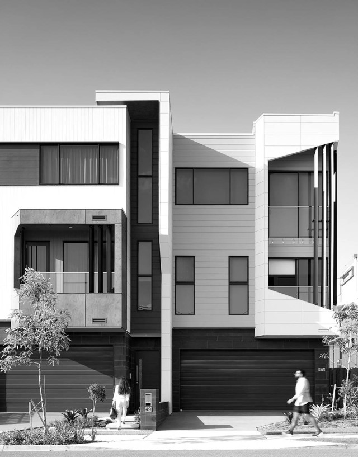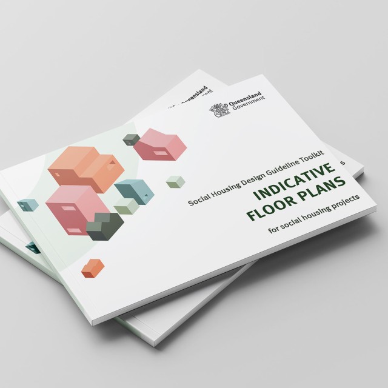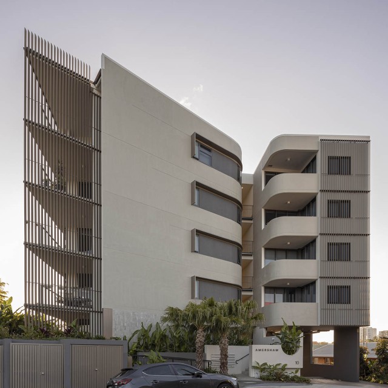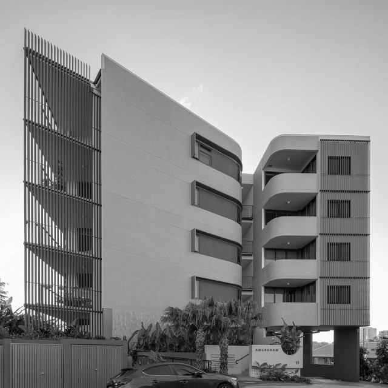Grange
Residences
Located on the banks of Kedron Brook in Brisbane, The Grange Residences offer attractive, architecturally designed homes connected to beautiful natural surroundings.
The considered arrangement of residences within the site allows gardens to flow between buildings encouraging breezes and views while connecting every residence to the special qualities of the natural environment.
The architectural design references the traditional Queenslander home, combining weatherboards with generous building volumes that feature simple, clean lines softened by timber battens and trellises.
Featuring generous roof overhangs to protect from the elements, balconies and screens to provide privacy, these combined features create a distinct architectural expression.
The exterior and interior design combines natural materials and a clean colour palette that sits comfortably in the natural setting, the outcome is a community of elegant homes that foster the desirable Queensland indoor/outdoor lifestyle.
Our brief to Arkhefield was to design something they’d be proud to live in … we’re delivering a product that offers the benefits and scale of a house, with enviable open space at your doorstep and the architectural flair Arkhefield have been renowned for over the past 25 years.
John Livingstone, Managing Director JGL Properties
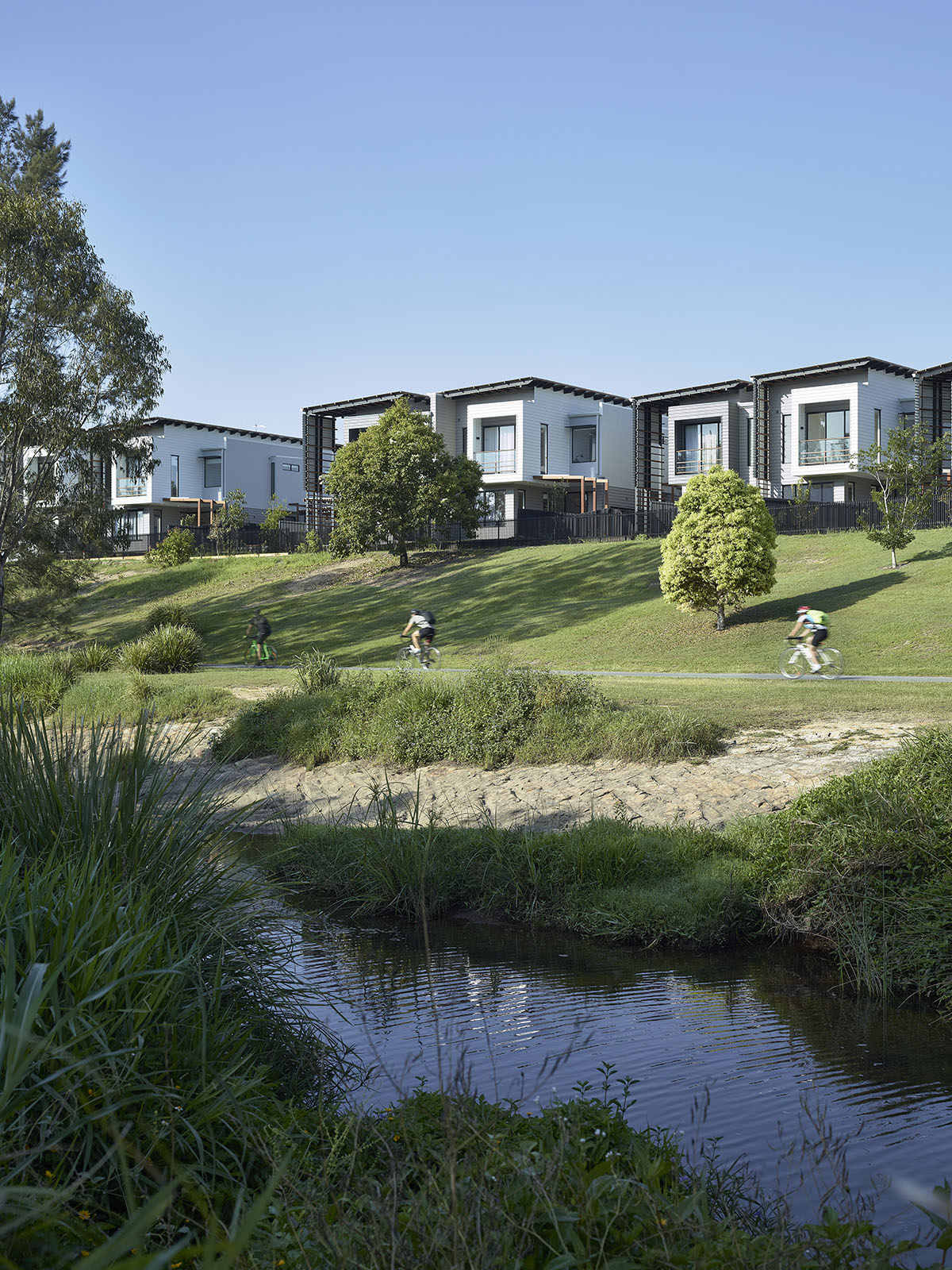
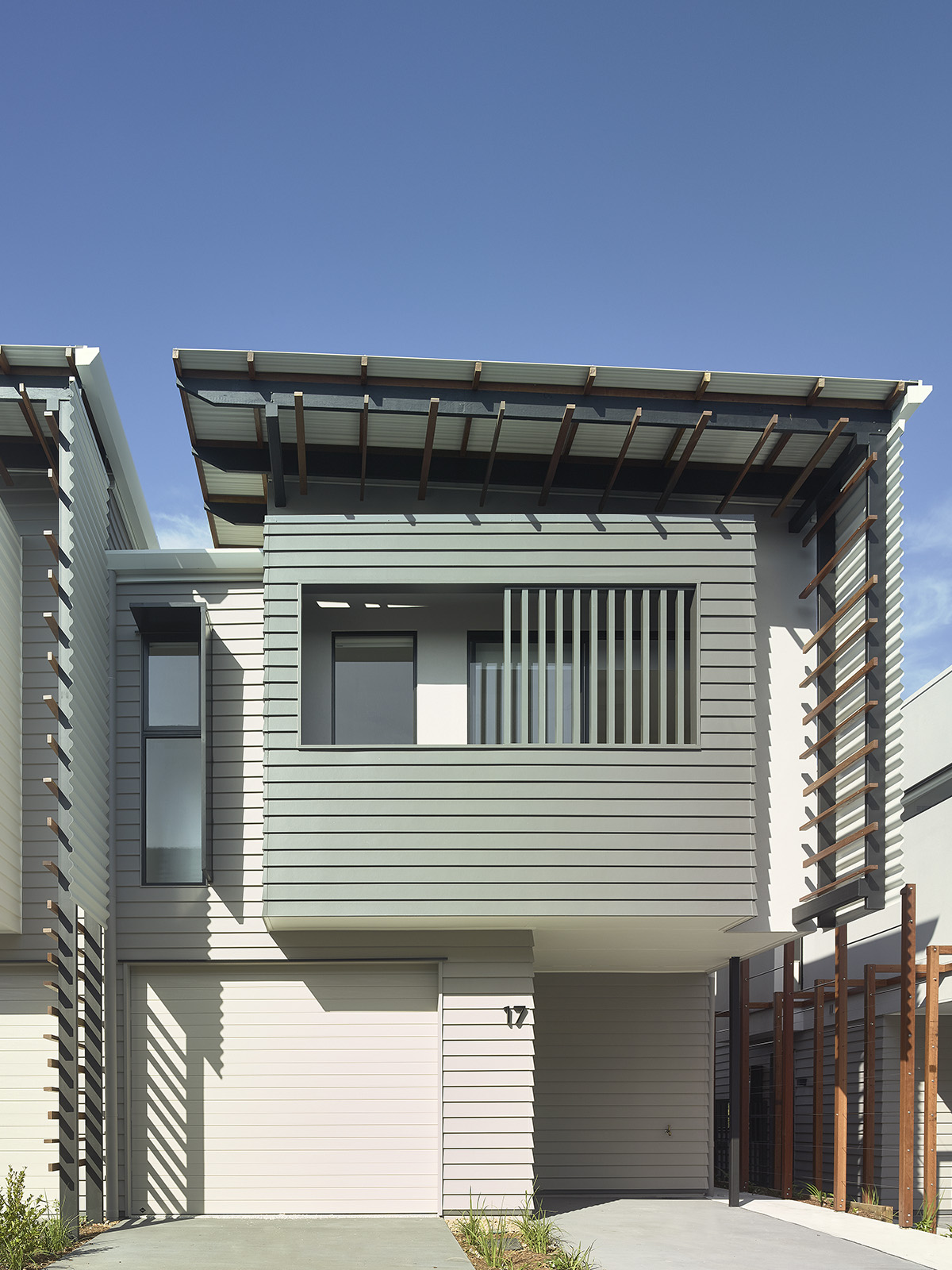
| Client | JGL Properties |
|---|---|
| Contractor | Hutchinson Builders |
| Scale | 11,460m² - 36 dwellings per hectare |
| Product | 41 Terrace Homes |
|
AIA Brisbane Regional Commendation - Multi Residential Architecture |
Location
Related Projects
