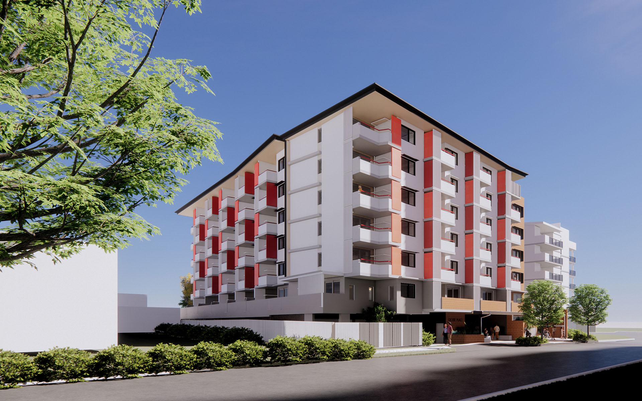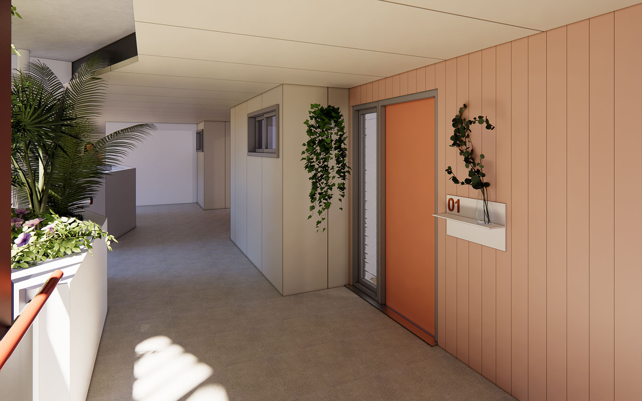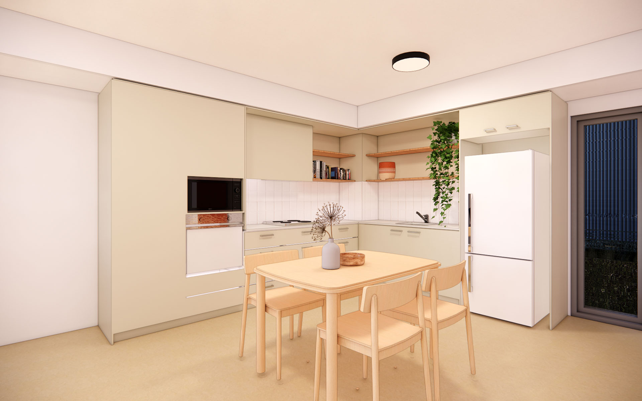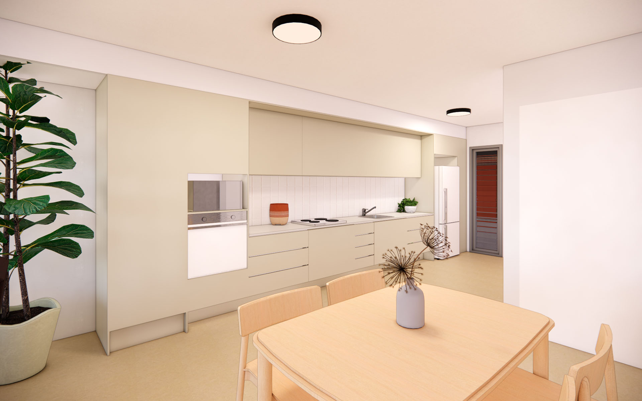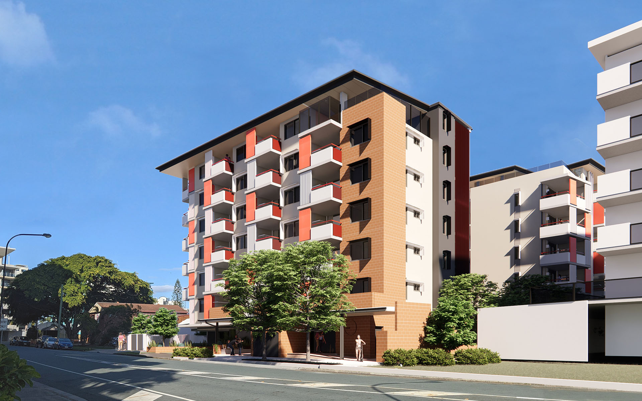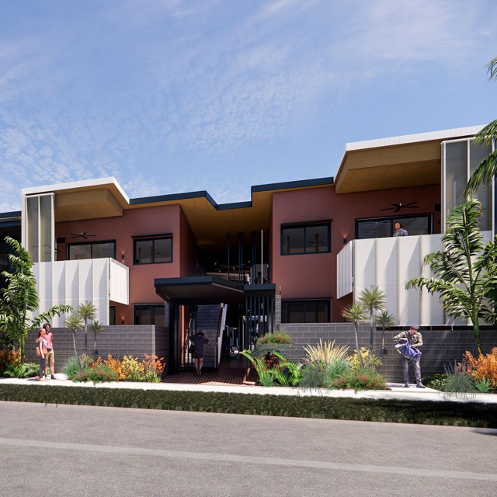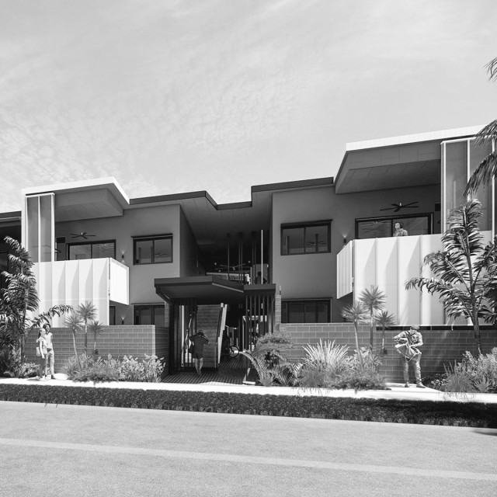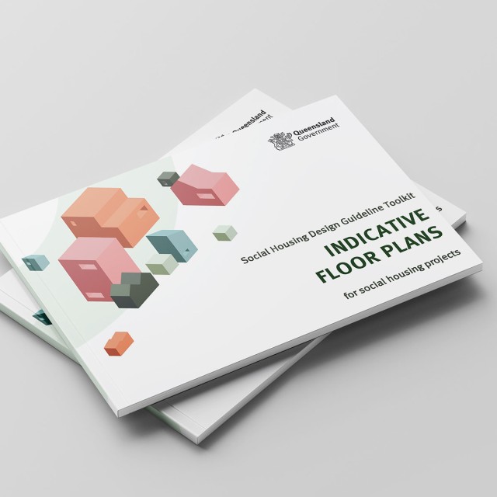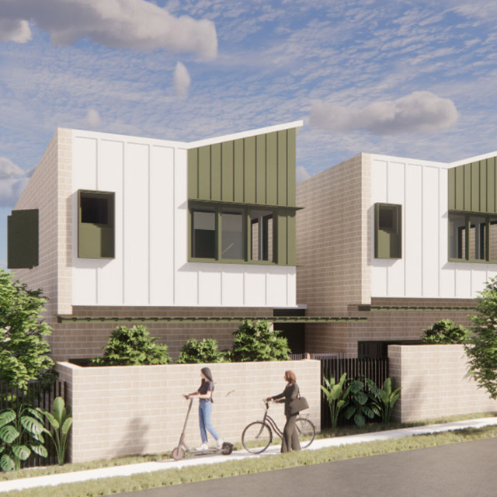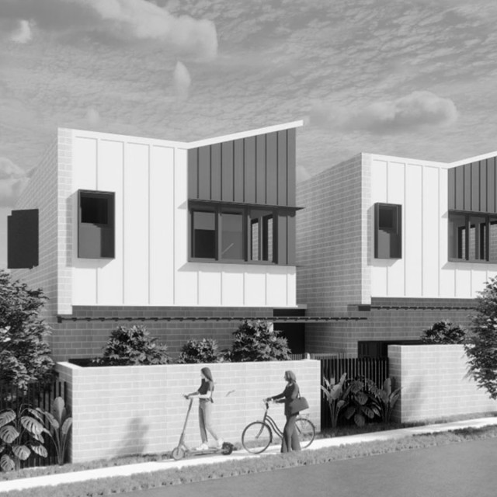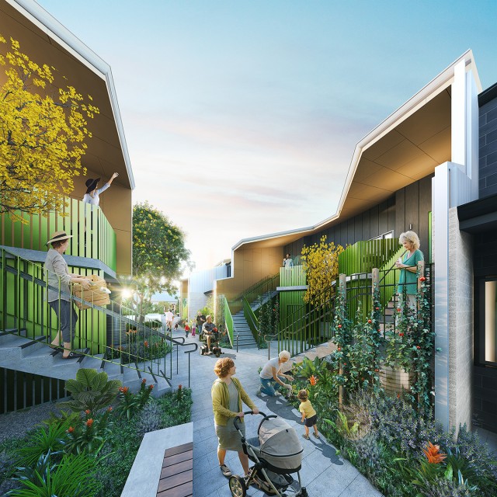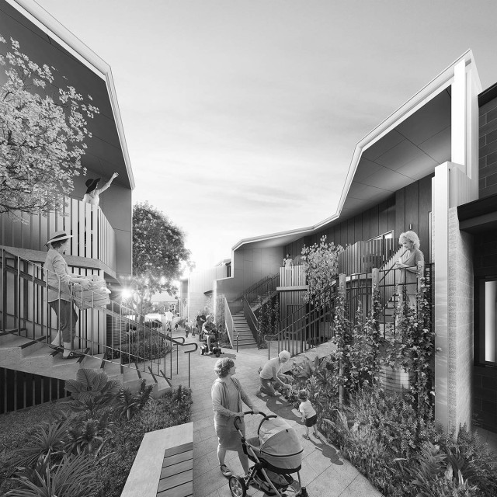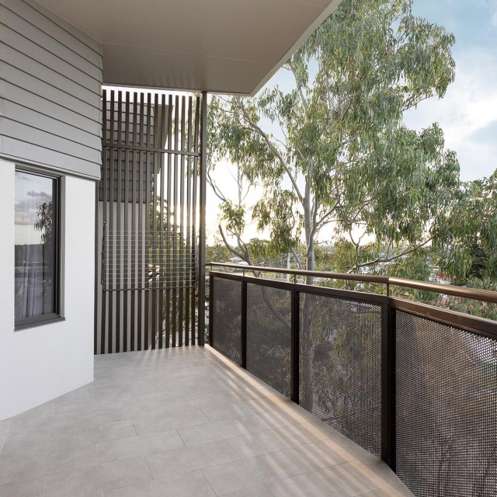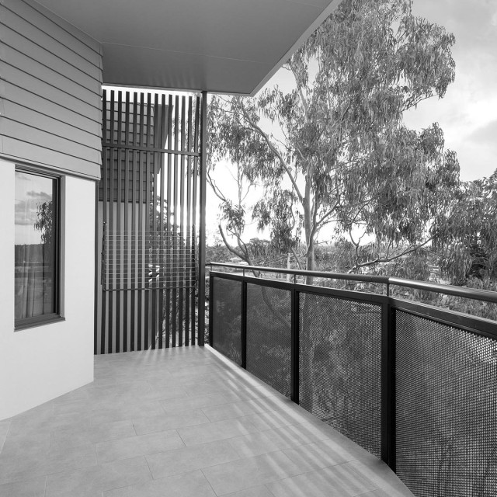Redcliffe
Social Housing
Redcliffe social housing is designed for an elderly cohort and one of the first projects to be approved under the HIF, and as such is a demonstration project for social and affordable
housing.
The design pivots around a north-facing landscaped courtyard, that is embraced by open circulation balconies that include spaces for informal social encounters.
All units are designed to be cross ventilated, including a secure bank of translucent glass louvres adjacent the unit entry doors that enable residents to benefit from ventilation while moderating views and privacy.
A thorough value management process was followed to ensure that the design, materials and detailing were both robust and cost effective in the current construction market, creating sense of place for residents, as well as providing a homely and non-institutional place to live.
| Client | BHC Liveable Communities |
|---|
-
Zoe Ridgway
View profile
