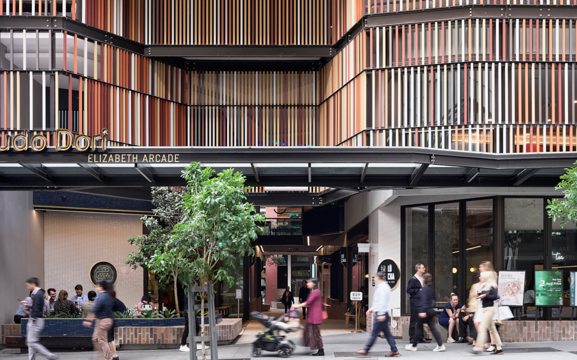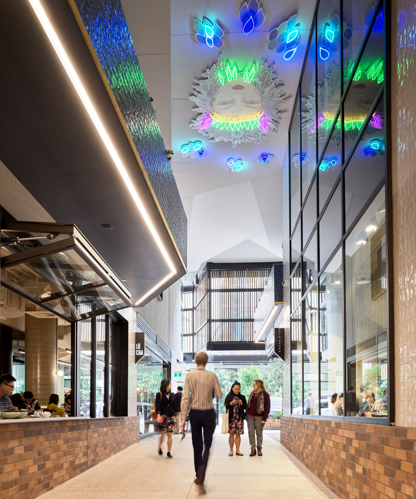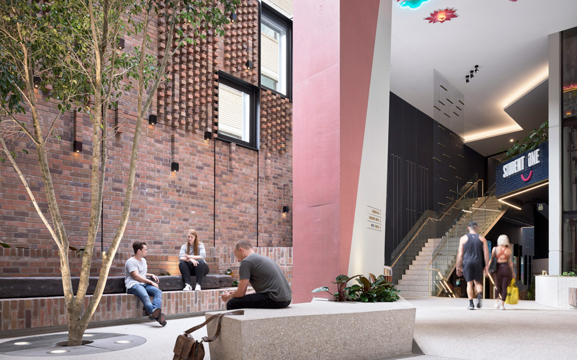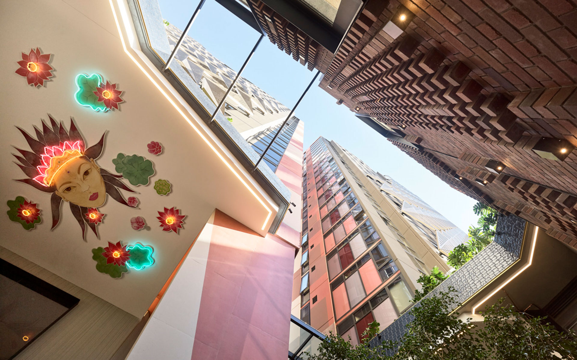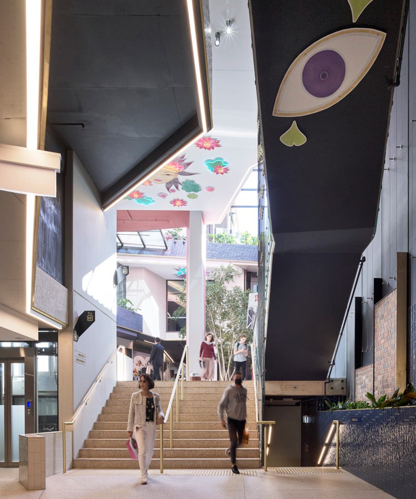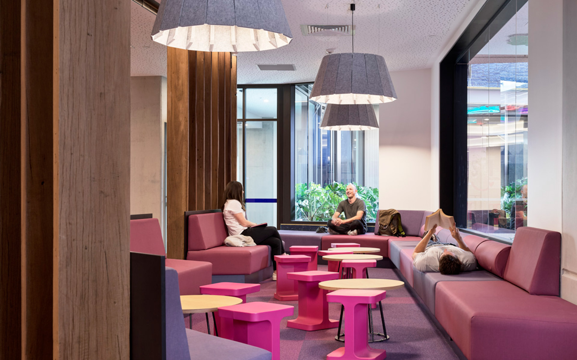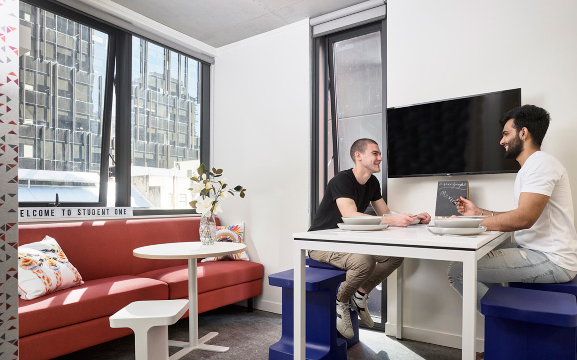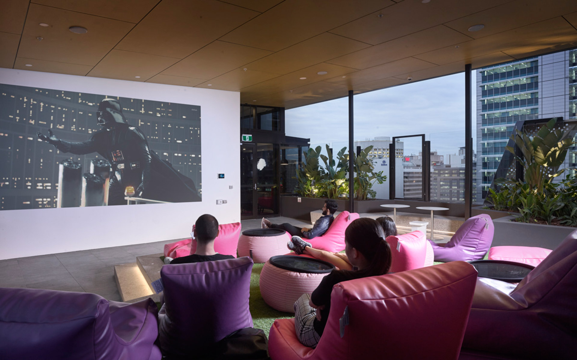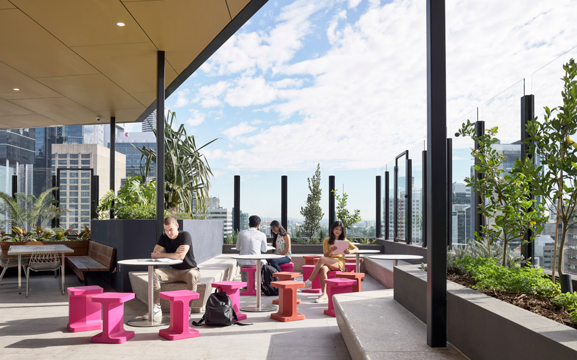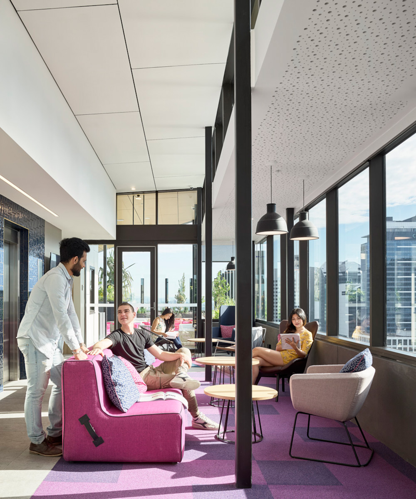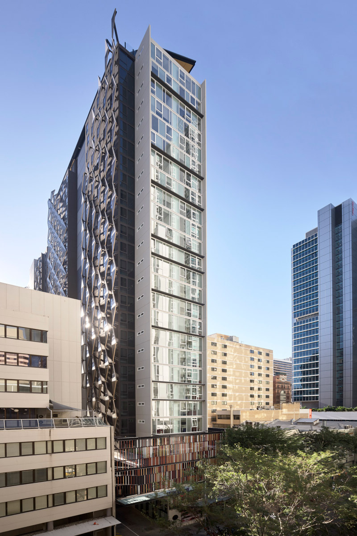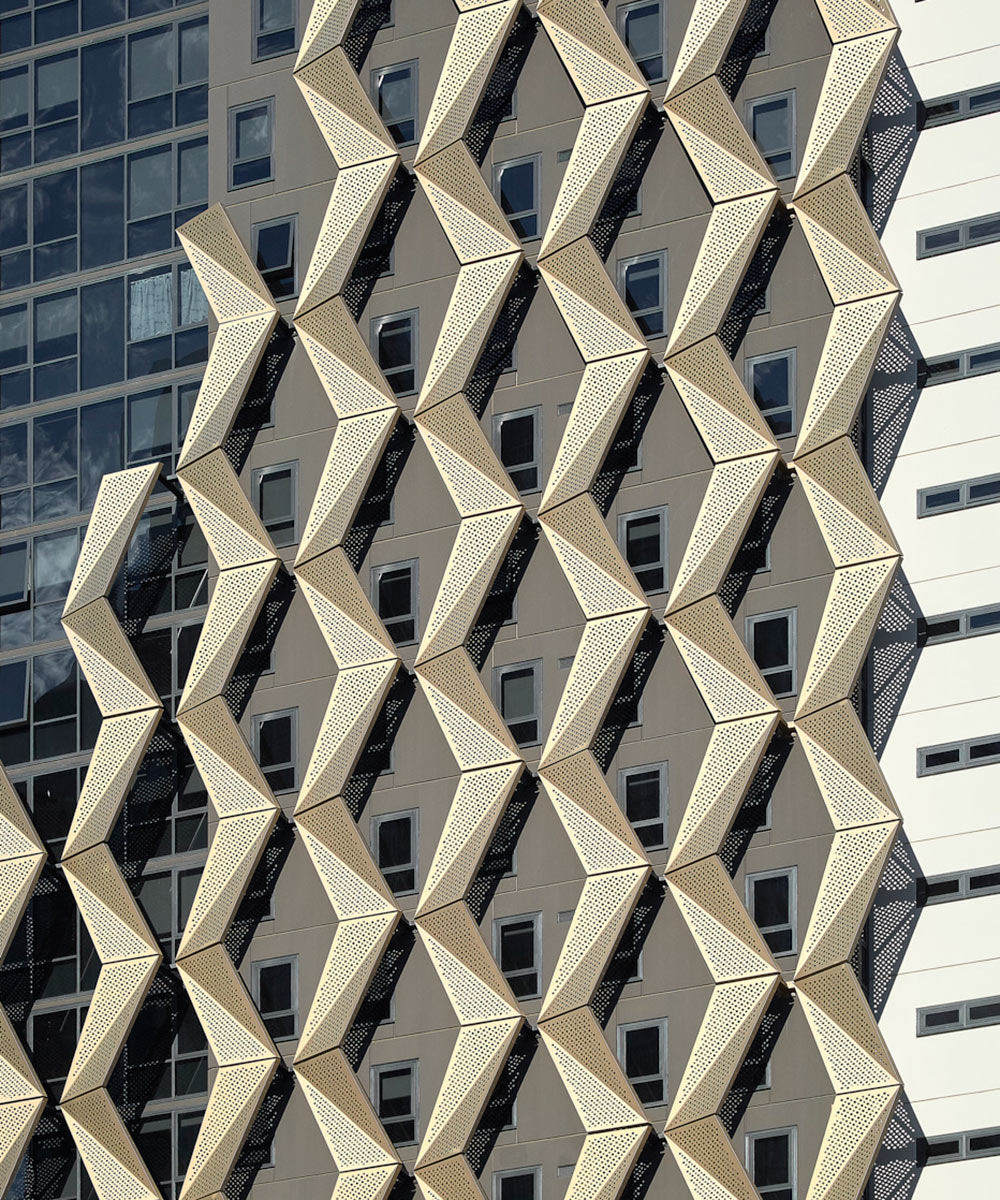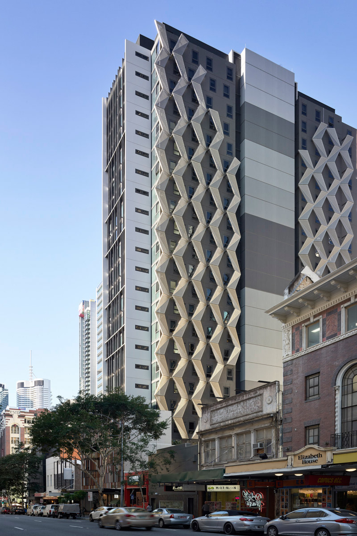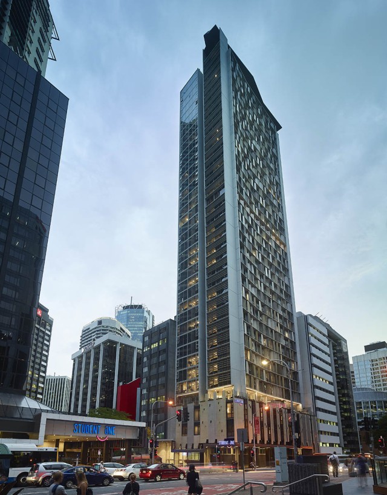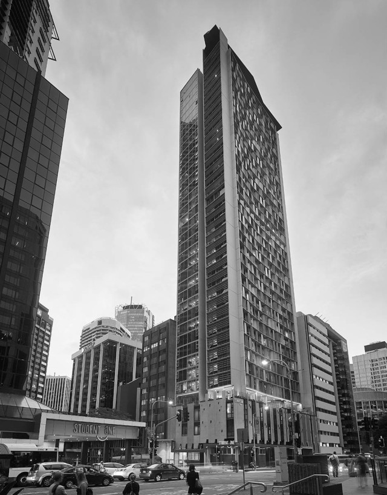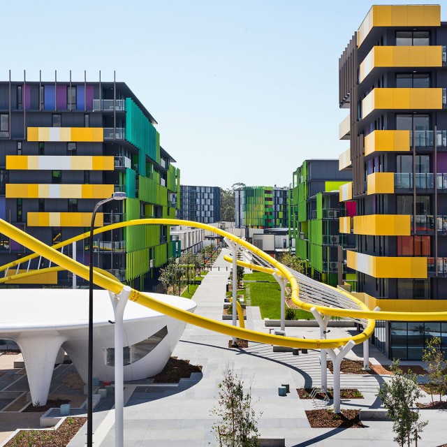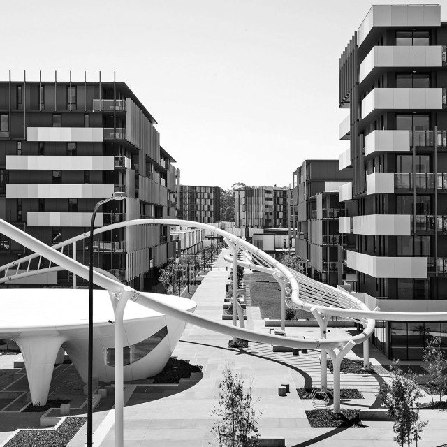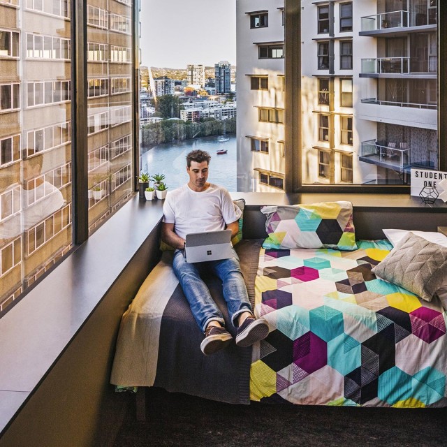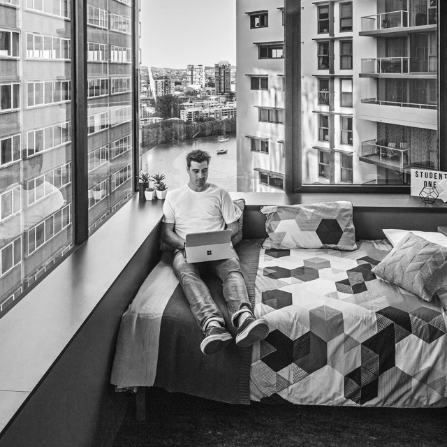Student One
Elizabeth Street
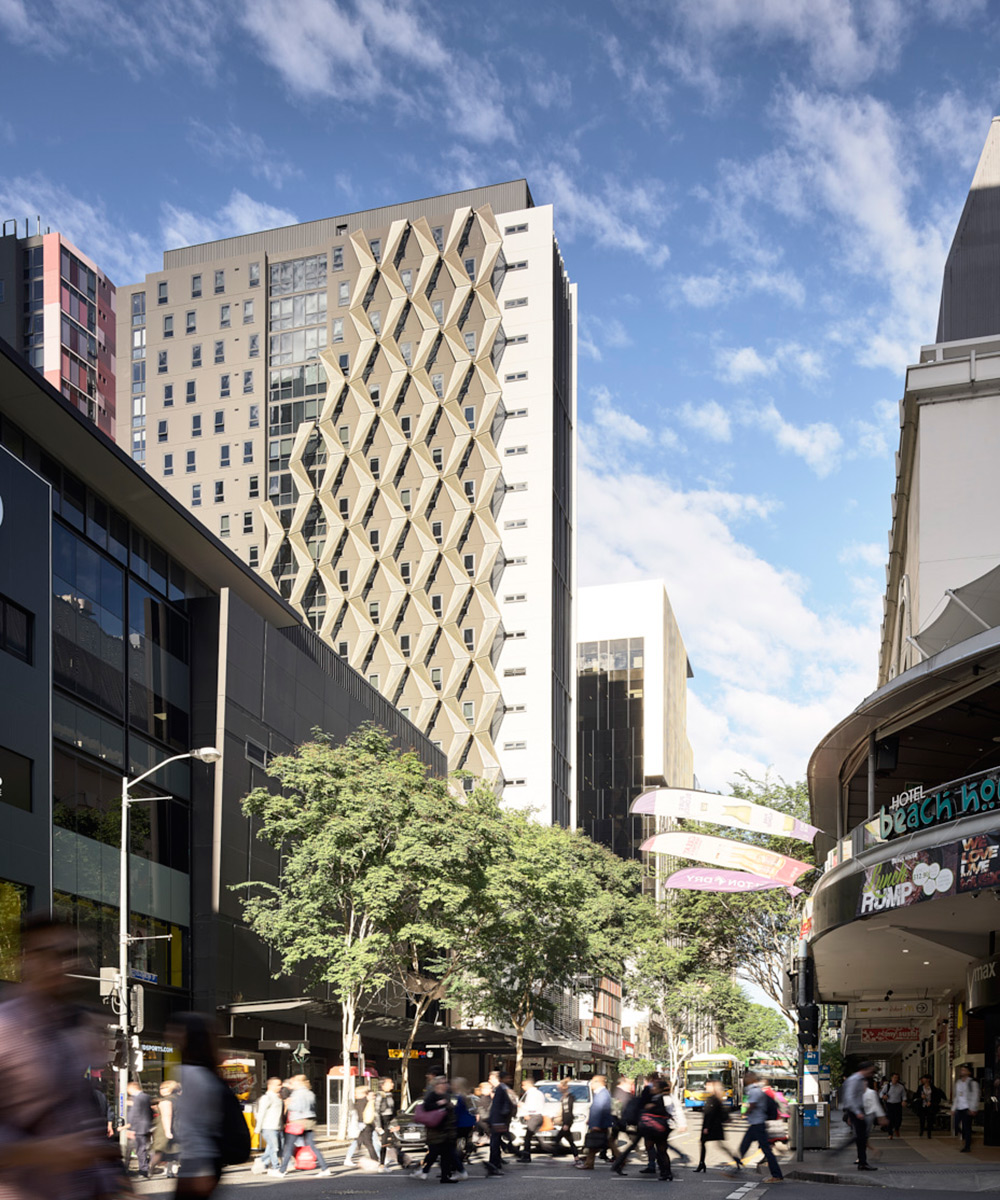
“The recent re-opening of Elizabeth Arcade as part of Student One Elizabeth Street project by Arkhefield demonstrates how a development can enhance the urban fabric of our cities through design excellence... the project provides a legible, fine grain connection that activates the ground plane with a vibrant food offering, public pedestrian thoroughfare and student hang out space.”
Office of the Queensland Government Architect
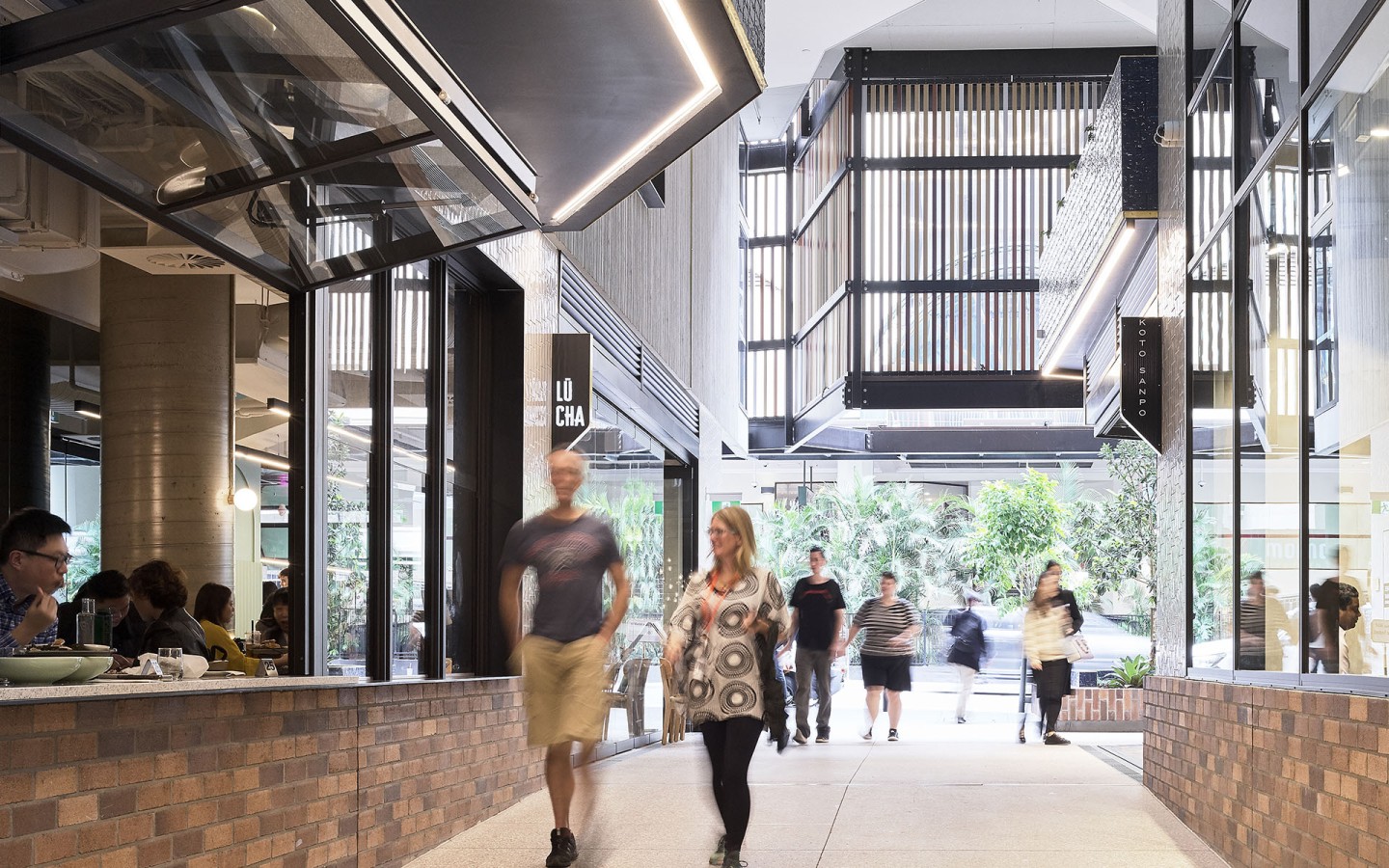
The design is driven by a desire to create a vibrant, subtropical arcade with an urban outdoor room at its centre. Elizabeth Arcade, linking Elizabeth and Charlotte Streets, is over 90 meters long and provides places to gather, socialise and indulge in a variety of food offerings within Brisbane's CBD.
A series of double-height spaces and openings to the sky along the arcade's length brings natural light and breezes into the leafy gathering spaces.
This generates a lively yet relaxed atmosphere for both the general public and the student community living above.
The 901 bed student accomodation facility across two towers comprises 244 build-to-rent single studios and shared units, served by generous shared study zones, meeting, media and games rooms as well as an outdoor cinema lawn on the roof deck.
“The revitalisation of the well known and much loved Elizabeth Arcade through the Student One development demonstrates how narrow inner city sites can make a major contribution to the civic life and vitality of the city and enhance both the day and night time economy.”
AIA Brisbane Regional Architecture Awards Citation
Student One Elizabeth Street Construction Time Lapse. See how Student One's third and so far largest residence in the heart of Brisbane came to live. This video was produced by Rix Ryan Photography on behalf of Icon, Arkhefield, TSA Management and Student One.
| Client | Student One |
|---|---|
| Contractor | Icon Construction |
| Scale | 39,190m² + 810m² Retail |
| Product | 901 Beds |
| Tenancies | 12 |
| AIA QLD State Architecture Awards 2020 - Commendation for Urban design |
| AIA Brisbane Regional Architecture Awards 2020 - The Lord Mayor's Brisbane Building's that Breathe Architecture Prize - Special Commendation for Urban Design |
| AIA Brisbane Regional Architecture Awards 2020 - Regional Commendation for Urban Design |
-
Zoe Ridgway
View profile
